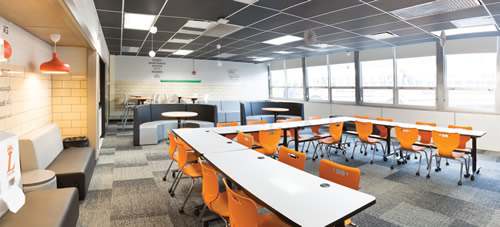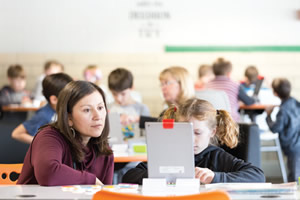Loveland Primary School

The team at Loveland Primary School, in Loveland, Ohio, used a recently acquired Innovation grant to upgrade their old computer lab and create a space for zone learning. To design and furnish the repurposed space, they worked with School Outfitters, who provided 3-D computer renderings of the space, complete with different layouts and price points. The team came up with a solution that felt right and is adaptable in a short amount of time.
Project Snapshot
PROJECT: Loveland Primary School
LOCATION: Loveland, Ohio
COMPANY NAME: School Outfitters
WEBSITE: www.SchoolOutfitters.com
THE CHALLENGE
The team at Loveland Primary School knew exactly what they were missing: a shared space where students and teachers learned from each other. What they had was an old computer lab that was proving less and less useful. Not only was it dull and outdated but also physically cumbersome and restrictive. So, when Cristin Kiefer, the school’s building coordinator, and Traci Stubenrauch, Innovative Instructional coach, received an innovation grant, they approached their principal about repurposing the computer lab.
Principal Kevin Fancher places a high importance on pedagogy and regularly looks at what other schools and districts are doing, encouraging his staff to do the same. One of his main requirements for the space was that it allow teachers to pursue and grow their craft. He wanted a place for teachers to observe teachers teaching. As Fancher explains, “That’s part of our goal as a professional learning community. Every staff member is constantly learning, and we want to model that for our kids.”
THE SOLUTION
In the spirit of shared space, the team set up an inspiration wall where students, staff, and parents could look at ideas of what the space might be and vote for their favorites. This not only engaged the community but also fostered ownership and excitement for the project.
Stubenrauch brought the school’s ideas and goals to School Outfitters and expressed the idea of a warm, inviting learning space where students and teachers could explore, collaborate, and discover together. Because the space would be serving the entire school, it needed to accommodate children and adults of all ages.
 School Outfitters listened to the school’s vision and turned it into 3-D computer renderings of the space, complete with detailed product lists. After considering different layouts and price points, the team came up with a solution that felt right. Zone learning provides physical distinctions for different types of classroom activities. There’s a presentation space and clearly identifiable areas for group work. Everything is on wheels for easy rearranging. Old HVAC floor units were replaced with low-level markerboards, so students can sit on the carpet to work. Unused bulky storage spaces were transformed into cozy reading nooks.
School Outfitters listened to the school’s vision and turned it into 3-D computer renderings of the space, complete with detailed product lists. After considering different layouts and price points, the team came up with a solution that felt right. Zone learning provides physical distinctions for different types of classroom activities. There’s a presentation space and clearly identifiable areas for group work. Everything is on wheels for easy rearranging. Old HVAC floor units were replaced with low-level markerboards, so students can sit on the carpet to work. Unused bulky storage spaces were transformed into cozy reading nooks.
IMPACT ON LEARNING
With the new space now open, team teaching is on the rise; student collaboration is the norm; and experimental lessons are encouraged and anticipated. Loveland Primary wanted a space where students could interact with each other and teachers could watch each other teach. And that’s exactly what they got.
Editor’s Review
Cornell University’s Center for Teaching Innovation has research that indicates educational experiences that are active, social, contextual, engaging, and student-owned lead to deeper learning. The benefits of collaborative learning include: the development of higher-level thinking, oral communication, self-management, and leadership skills; promotion of student-faculty interaction; an increase in student retention, self-esteem, and responsibility; exposure to and an increase in understanding of diverse perspectives; and preparation for real life social and employment situations. Based on those finding, Loveland Primary school made some very educated choices.
This article originally appeared in the School Planning & Management April/May 2019 issue of Spaces4Learning.