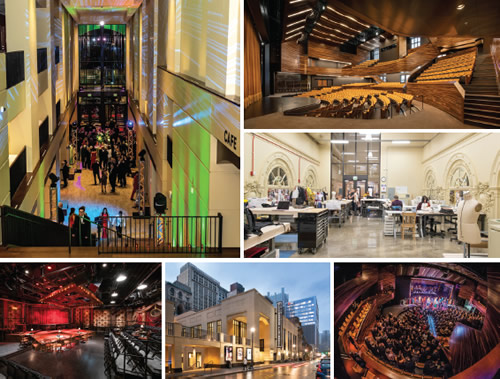Point Park University: Pittsburgh Playhouse and Academic Complex

PHOTOS © KEVIN G REEVES PHOTOGRAPHER, IMAGES COURTESY OF DLR GROUP|WRL
DLR Group|Westlake Reed Leskosky’s design for the new Point Park University Pittsburgh Playhouse and Academic Complex provides state-of-the-art facilities for the university’s nationally recognized Conservatory of Performing Arts (COPA) program. The playhouse is a League of Resident Theatres member and plays a crucial role in cultivating skills that enable students to pursue careers as working artists. The new facility houses the university’s four performance companies and incorporates two historic structures: University Center and the Stock Exchange Building.
Situated on 1.5 acres at the university’s downtown Pittsburgh campus, the 90,411-square-foot complex is a substantial addition. The project includes three new theaters: a 550-seat proscenium/thrust main stage and multi-form 212-seat “transformational theater,” both of which feature variable enclosures that allow each venue to play to its urban neighborhood, and a 102-seat black box venue. It also houses a sound stage, scenery shop, prop shop, paint shop, costume shop, television studio, scenic design and general classrooms, rehearsal halls, acting studios, classrooms, and faculty offices as well as public amenities such as lobbies, concessions, ticket/business office, and performer support.
The tight urban site created a planning challenge for the proscenium, requiring the venue to abut the sidewalk and precluding conventional access from the rear of the theater. DLR Group|WRL responded to this constraint by developing patron access from the side of the theater and developed an asymmetrical seating arrangement that responds to patron flow. Positioning the main stage to be visible from the street connects passersby to the university and its creative programs, and the Playhouse’s location in the city’s downtown business district offers Pittsburgh a unique cultural attraction that will positively impact the local economy.
This article originally appeared in the College Planning & Management April/May 2019 issue of Spaces4Learning.