New Student Center and Cafeteria Renovation
Spangenberg Phillips Tice Architecture (SPT)
Project of Distinction 2019 Education Design Showcase
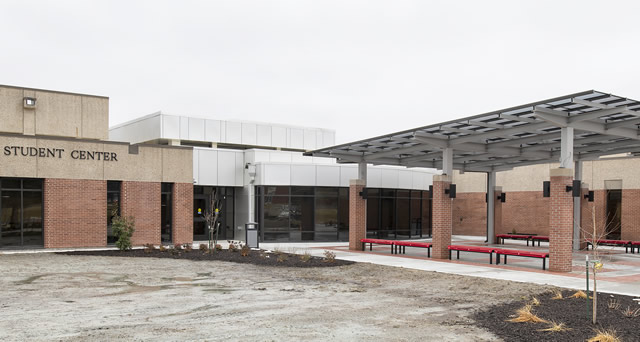
Project Information
Facility Use: Two-year Institution
Project Type: New Construction and Renovation
Category: Student Center/Cafeteria
Location: Iola, KS
District/Inst.: Allen Community College
Chief Administrator: John Masterson
Completion Date: December 2018
Gross Area: 25,000 sq. ft.
Area Per Student: 50 sq. ft.
Site Size: 0.5 acre
Current Enrollment: 350
Capacity: 500
Cost per Student: $11,700
Cost per Sq. Ft.: $234
Total Cost: $5,850,000
This project involved renovation of 10,350 square feet (cafeteria/commercial kitchen), demolition of a precast arbor between buildings, and construction of new 13,050-square-foot Student Center.
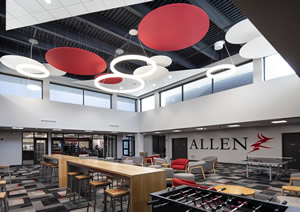 The project unites two existing buildings and provides a modern student gathering and recreation space. The project includes a new boardroom flanked by two new entry vestibules, remodeled cafeteria and commercial kitchen, new student commons, two new game rooms, new bookstore, new conference/multipurpose room, and new quiet study rooms to accommodate group study sessions. Clerestory windows at the existing cafeteria and new student commons areas, as well as exterior glazed walls at the new game rooms, provide abundant natural lighting.
The project unites two existing buildings and provides a modern student gathering and recreation space. The project includes a new boardroom flanked by two new entry vestibules, remodeled cafeteria and commercial kitchen, new student commons, two new game rooms, new bookstore, new conference/multipurpose room, and new quiet study rooms to accommodate group study sessions. Clerestory windows at the existing cafeteria and new student commons areas, as well as exterior glazed walls at the new game rooms, provide abundant natural lighting.
Exterior amenities include a new canopied courtyard just outside the new game rooms and a new outdoor patio adjacent to the boardroom. New interior finishes feature the college’s scarlet and black school colors along with grey accents.
No Fire Suppression System
- Code Plans were submitted to the state fire marshal’s office for approval in mid-February 2018.
- State fire marshal’s office did not respond to Code Plan submittal until July 2, 2018. Renovation of the cafeteria/kitchen was well under way with a completion date of August 19, 2018, quickly approaching. Code foot print, although approved by the local authorities, was denied by the state fire marshal’s office, which required a fire suppression system.
- The state fire marshal allowed separating/compartmentalizing the addition from the two buildings it connects—instead of requiring sprinkling the addition and the original cafeteria. The state fire marshal allowed us to compartmentalize the addition, separating it with fire walls due to these factors:
- The water main that can support sprinklers is a considerable distance from the project.
- The existing buildings are built in a modernist design of exposed sandblasted precast concrete structure with concrete masonry and brick infill walls—it is virtually noncombustible.
- Fire dampers were required in all HVAC penetrations the new fire walls.
- Fire watch was required since the building is not occupied 24/7. The fire watch allowed the cafeteria and kitchen to open while the new fire wall was constructed.
- Two-hour rated glass was required in demising wall between the café and Student Center.
- HVAC subcontractor expedited fire dampers and installed once received.
- Cafeteria opened August 15, 2018—four days ahead of schedule.
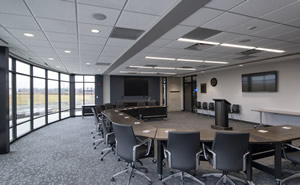 Wayfinding–ADA Considerations
Wayfinding–ADA Considerations
- ADA considerations had to be given to the usual system-supported spaces whose number of accessible fixtures and access area requirements have changed dramatically since the original facility was built.
- Considerations had to be given to the restrooms and providing compliant access areas required along exit paths and door widths.
- We were able to incorporate adjacent spaces onto otherwise noncompliant spaces that gave us the space needed to meet current ADA requirements.
Site Planning, Parking, Landscaping, User Access
- Site planning consisted of consolidating student access into the Student Center via a new outdoor courtyard. The courtyard highlights the entrance to the Student Center with paved concrete both in standard gray and in stamped and colored concrete. A glazed shade/roof cover over the courtyard area next to the building defines an outdoor meeting space that incorporates lighting and sound systems that support day and night outdoor functions.
The results: A new impressive and welcoming entry.
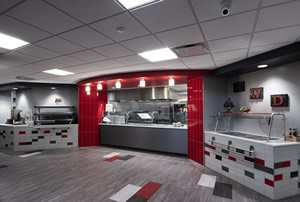 West Window Shading
West Window Shading
- It was decided early in the design process to provide exterior window walls for the new Student Center game rooms. However, the owner was concerned about afternoon solar gain because of the window wall westerly orientation. The solution is twofold: First, to provide solar shades on the interior side of the windows, and second, to provide a shade canopy covering a portion of a new west entry courtyard immediately outside these windows.
- We initially designed a canvas shade canopy typically provided for canopy shade. While we liked the shade design these devices are not all weather-compatible and must be removed during winter weather months, which is impractical for the college to maintain. We researched tension shade structures that are weather-compatible, but the designs are less flexible and the material much too expensive.
- Final canopy design settled on a low-slope glazed shade structure. The structure serves as a weathertight roof over a large portion of the entry courtyard and has lighting and sound systems that can be used when the canopy area is used for outdoor gathering activities for the college.
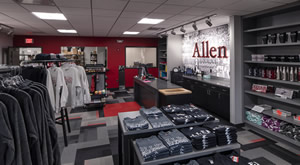 Cafeteria Acoustics
Cafeteria Acoustics
The existing cafeteria was so loud that staff and students could hardly carry on conversations. The noisy atmosphere resulted in a dissatisfying dining experience. We installed floating acoustical clouds between cafeteria precast framing members, used LVT for the main dining floor area (which is softer and more noise absorbent than VCT), and incorporated carpet tile in key locations where people walk through the cafeteria. The carpet tile absorb noise generated from walking and conversation. The tile absorb sound from both the walk area and the adjacent open cafeteria. Plastic slides are used on chairs.
The results: Staff and students enjoy their conversations now as much as their food. The area has become a social gathering area.
M/E/P Innovations & Fresh Approaches
- Replaced all plumbing fixtures with high-efficiency units to reduce water usage.
- Designed new 96-percent thermal-efficiency gas-fired water heater for area with thermostatic mixing valve for 140°F and 120°F domestic hot water systems.
- Designed new kitchen waste system with grease interceptor where there was presently none.
- Demand control ventilation was incorporated into all new VAV systems with outside air requirements matched to student/staff populations to reduce energy usage during unoccupied times.
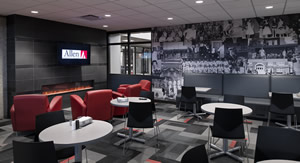 Energy/Environment Breakthroughs
Energy/Environment Breakthroughs
- Replaced all existing T12 and T8 fluorescent lighting with new LED lighting.
- Improved quality of kitchen waste to wastewater utility.
- Reduced overall water usage of renovated space.
Use of Innovative Technology, Methods, Tools and Technology includes:
- Remote control solar window shades on clerestory windows.
- Student Center retractable projector and screen (the projector for use during presentations and cable TV programming).
- Students’ visual gaming room.
- Smartboard presentation walls in the boardroom and Stadler Room.
- High-efficiency LED light fixtures.
- Camera security system.
Electrical Service: Cafeteria Renovation
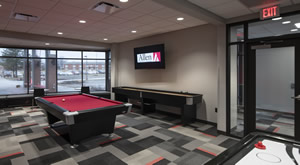 Allen Community College has only one kitchen/cafeteria on campus. Our renovation of this area had to be completed during the summer break (May 15, 2018–August 19, 2018). Team worked together to start site ground work early, overcome utility challenges/conflicts, then accelerated the schedule. Weekly subcontractor meetings and daily huddles with subcontractors aided with “on the fly” scheduling changes. The result was completion four days early.
Allen Community College has only one kitchen/cafeteria on campus. Our renovation of this area had to be completed during the summer break (May 15, 2018–August 19, 2018). Team worked together to start site ground work early, overcome utility challenges/conflicts, then accelerated the schedule. Weekly subcontractor meetings and daily huddles with subcontractors aided with “on the fly” scheduling changes. The result was completion four days early.
Electrical Service
- The timeline for the installation of the new 600Amp service was a challenge because the new mechanical room was targeted in the Phase 2 (Student Center) construction.
- The existing electrical service (from Building A) had to be decommissioned for relocation.
- Temporary power was required to support all trades. Prior to moving feeders into the Student Center, feeders were relocated to a room in the existing building for temporary power.
- This challenge was reviewed from the first construction meeting and all the trades came together and understood how important is was to finish a 200-square-foot room in a 13,050-square-foot new construction addition. All the trades worked closely together to ensure that the rough-in for the new mechanical room was high priority.
The results: The team accomplished getting all electrical areas completed allowing the cafeteria/kitchen to be on time for the start of school.
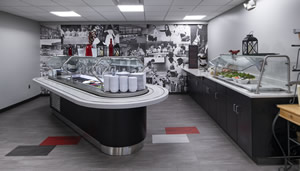 Kitchen Equipment Coordination
Kitchen Equipment Coordination
- Kitchen equipment was scheduled to be on site two weeks from owner turn over.
- Kitchen equipment shop drawings did not clearly specify plugs. Each appliance had its own unique receptacle. The team worked together via photo and additional spec sheet information provided by the kitchen equipment vendor in order to preorder plugs. This saved time.
- We also worked with Allen Community College staff to move appliances around in order to get a better flow in the kitchen.
- The kitchen staff was very happy with the deliverable.
Student Center Circular Light Fixtures
- Alternate circular light fixtures were provided. Manufacturer specified was SPI and OCL fixtures were provided.
- An alternate manufacturer was approved during the bidding period. Ultimately this was a cost saving option for the project.
- The team worked together to coordinate the C-type round lighting in the new Student Center (Room 127). The light fixtures each had multiple hanging wires (more so than the originally specified lights) and it was a tricky layout to keep wires from penetrating the clouds and keeping the area symmetrical. Actual layout was done on the concrete slab and projected to the ceiling.
The results: Each light fixture and cloud fixture were integrated together as one and it looks outstanding. The actual ceiling looks amazingly like the rendering.
Judges Comments
This is definitely an improvement from what it was, interiors are clean and up-to-date. The colors and branding are well done. This facility will serve the campus community well.
Architect(s):
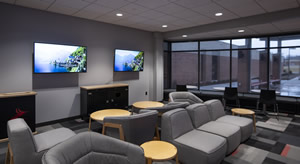 Spangenberg Phillips Tice Architecture (SPT)
Spangenberg Phillips Tice Architecture (SPT)
MIKE DECKER, AIA
316/267-4002
Loyd Builders
BRIDGET MALLIN
785/242-1213