Active Learning Renovation
DKA
Project of Distinction 2019 Education Design Showcase
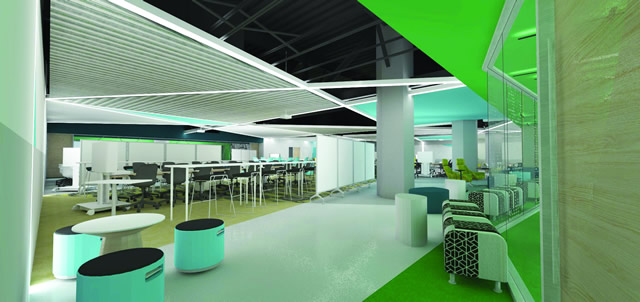
Project Information
Facility Use: Four-year Institution
Project Type: Renovation/Adaptive Reuse
Category: Academic Space
Location: Chicago, IL
District/Inst.: Rush University
Chief Administrator: Cheston Brauer, Chief of Staff
Completion Date: August 2019
Gross Area: 10,000 sq. ft.
Area Per Student: 37 sq. ft.
Site Size: N/A
Current Enrollment: 2,708
Capacity: 399
Cost per Student: $16,270
Cost per Sq. Ft.: $650
Total Cost: $6,500,000
The $6.5-million, 10,000-square-foot Active Learning Renovation project at Rush University in Chicago converted an outdated space in an existing campus building into a highly dynamic, technology-rich, collaborative learning environment that allows the university to provide active learning on a larger scale. The new space is designed to accommodate curriculum changes at the university and growth in student enrollment while also supporting collaboration and innovation to better prepare students for the healthcare field.
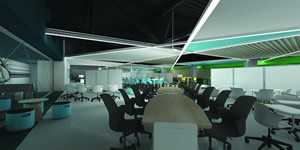 The main goals for the project were to add much-needed classroom space and to create a dynamic academic environment for students. Previously, students would typically take classes in large lecture halls. If 140 students were enrolled in a class, only 50 or so would typically come in person because the lectures were recorded and many students chose to watch them at a different time. Today the medical college of the university uses a flipped learning model that encourages group work and collaboration. A space was needed, however, to accommodate flipped learning and BYOD.
The main goals for the project were to add much-needed classroom space and to create a dynamic academic environment for students. Previously, students would typically take classes in large lecture halls. If 140 students were enrolled in a class, only 50 or so would typically come in person because the lectures were recorded and many students chose to watch them at a different time. Today the medical college of the university uses a flipped learning model that encourages group work and collaboration. A space was needed, however, to accommodate flipped learning and BYOD.
The overall vision for the project was to create a highly dynamic, active learning space to train future medical professionals. The university needed a functional, flexible classroom environment designed to inspire innovation and different ways of thinking.
Cheston Brauer, the project lead, put it this way: “We are teaching the future nurses, doctors, and healthcare professionals. We are telling them, here is a patient in front of you. Based on what you know, how would you take care of this patient? We want to bring these future providers into an environment that will help unlock prescribed ways of thinking so we created this raw, flexible, industrial-type of space that inspires innovation and gets them to think differently.”
To meet the specific educational needs of Rush University students, the project team designed the space to be flexible so it could accommodate large classes or small groups. Since Rush University trains future healthcare providers, often students will meet in teams to discuss how to take care of a patient, or to discuss the findings of a report and how those findings apply to the students’ area of practice.
The university began planning the project in 2017. The process involved around 50 different individuals over the course of 15 months who advised on issues ranging from engineering, enrollment, and funding all the way down to the shape and finish of the tables. The planning team gathered input from multiple departments and experts. It presented the project plans to the university’s executive team and board of governors. To determine what types of technology to use, the project team toured active learning classrooms at several other universities. This part of the planning process helped Rush University’s project team immensely by helping it determine both what worked and what didn’t work.
The team also conducted focus groups and created a pilot classroom to get input from students and instructors. The two biggest things students said they wanted in a new learning space were strong WiFi bandwidth and plenty of outlets to plug in their devices. To meet these needs, the new space is equipped with an electrical grid system to provide electrical outlets and data jacks on the floor throughout the space. A border along the perimeter provides additional outlets and data jacks. Students also requested lots of writing surfaces and a variety of furniture options such as bar-height tables and standing desks. All the walls, including the movable partition, are covered with whiteboard material so students can write on them.
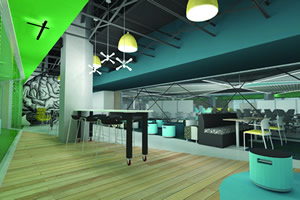
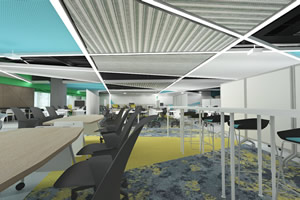
One of the biggest challenges for the project was creating a floor in the building where there previously was only open space. Steel beams had to be installed to create the second story, which was a large undertaking and added significant cost to the project. Another challenge was in the selection of technology. During its tours of other universities, the project team discovered that being too technology-heavy or having fixed assets can be detriments. For example, in some classrooms that the team visited, monitor screens were installed on walls or in the center of the room. In classrooms, devices were built into tables and furniture was affixed to the floor. Other classrooms had portable assets, but the equipment was big and bulky and the resulting space was not as dynamic and flexible as intended.
Rush University’s project team determined that the most effective tools were simple and versatile such as moveable whiteboards and chairs with wheels. The mobile carts with PCs and monitors allow students to easily break into small groups and cast content from their devices to the screens or use the PC for their group work
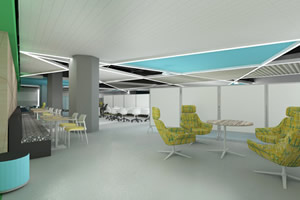 “The challenge was to make these spaces as dynamic as possible and not make it so heavy in hardware that it gets outdated. We want to make sure that in 5 to 10 years from now we can still use it,” said Brauer.
“The challenge was to make these spaces as dynamic as possible and not make it so heavy in hardware that it gets outdated. We want to make sure that in 5 to 10 years from now we can still use it,” said Brauer.
Some of the most unique features of the new active learning space include:
- An AV display that could provide bright, sharp images without necessitating the use of blackout shades. The project team also wanted a control tablet that could be used to turn the lights on and off. They selected the Epson Pro L1100UNL large-venue laser projector and Creston controls. The space features two projectors in one classroom and four projectors in another. The rooms also include technology that will allow the projectors to be used for distance learning if classes require it.
- The electric grid discussed earlier was also a unique feature. Since the active learning space was going to be used for BYOD instruction, the space needed networking and ports to support multiple types of devices. Although this isn’t a new technique, a grid on a space of this size is unique.
As the project progressed, the team met with a security team to make sure proper security precautions were in place, including some physical features that could help improve security such as window shades being controlled with the touch of button to obscure the view inside if needed.
When selecting materials for the new space, the project team wanted the aesthetics to reflect the goals of having an innovative, flexible learning space. They researched which color palettes elicit certain emotions and senses in the brain and tried to make the design unique. One example is the ceiling. Most of the spaces the project team toured used standard white ceiling tile, but Rush University decided to use multiple types of materials to create a more unique look. It also wanted lots of ambient light, so the east and west walls of the space are completely glass. This also helped to showcase the space to passers-by. The project team selected carpet with graphic patterns that could be used to create visual boundaries within the room to support small group work.
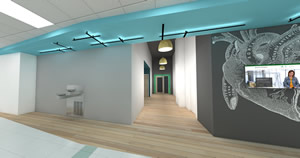 When Rush University first began discussing a site for the new active learning space, the discussion centered around whether to rehab a current building or to rent a space to build active learning classrooms. Once capital and operating costs were factored in, it became apparent that renovating an existing space was the best option. It selected a space that was close to other buildings that the students would need to access for their classes. The building it selected was a former film studio that was converted for use as a training lab. It also housed a records office and the office of academic programming. When work on this project began, those offices were moved to different parts of campus.
When Rush University first began discussing a site for the new active learning space, the discussion centered around whether to rehab a current building or to rent a space to build active learning classrooms. Once capital and operating costs were factored in, it became apparent that renovating an existing space was the best option. It selected a space that was close to other buildings that the students would need to access for their classes. The building it selected was a former film studio that was converted for use as a training lab. It also housed a records office and the office of academic programming. When work on this project began, those offices were moved to different parts of campus.
The process took six months. Although renovating the building presented some engineering challenges, a renovation made more sense than a new build because the university could keep students close to their other classrooms and clinical environments and it still allowed the university to start with a blank slate.
The new active learning space is scheduled to open in the fall of 2019 and will provide a welcome addition to
Rush University’s campus to help prepare the healthcare providers of tomorrow.
Judges Comments
I appreciate how they created new space in the building. It appears to fill a void for programming for the university. The project represents a comprehensive planning process to create a dynamic, flexible space.
Architect(s):
DKA
GREG SPITZER, AIA, LEED-AP
312/496-0000