Science on Display
- By Jinhee Lee, Ken Mohr
- 07/01/19
The idea of putting science
on display in research labs is
not a new one. There are a multitude
of benefits of adding glass to increase
views into labs: more daylight deeper into
a building; tour groups and visitors can
watch the research happening in real time;
lifting the veil of secrecy increases excitement
about the research; and bright, open
labs are a great recruiting tool.
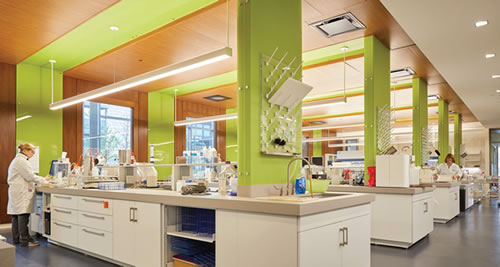
PHOTO © DROR BALDINGER
For all the benefits, there are also unique
challenges associated with opening up these
labs. Maintaining an appropriate level of
security for both the physical assets within
the lab as well as the proprietary data being
generated is an ongoing challenge. And few
enjoy working in a “fishbowl” with people
watching your every move.
Thoughtful design techniques can allow
for the best of both worlds and provide a
balance between these disparate goals.
Borrowing ideas and practices from surprising
sources outside of higher education
can yield a beautifully designed, visible
lab that upholds the security needs of any
research environment.
Connecting to Cheesemaking
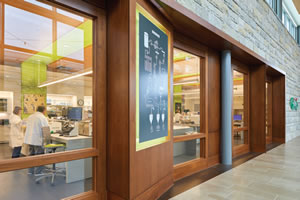
PHOTO © DROR BALDINGER
Grande Cheese in Fond du Lac, WI, had
a vision for connecting the community to
its cheesemaking process and allowing
visitors to witness the scientific studies behind
what they do. Similar to many higher
education research projects, one of the
primary drivers for the new 87,000-square-foot,
40-acre Home Office and Research Center was to provide visitors an experience
as a way to showcase this science.
A dramatic stone wall gallery corridor
with wood-trimmed windows providing
views into the corporate research labs was
the design solution to make their goal a
reality, while still allowing for safety, security,
and privacy. Graphic signage along the
angled walls directs attention away from
the researchers themselves and doubles as
an educational tool explaining the cheesemaking
process. The slightly angled glass
gives the illusion of having unobstructed
views into the lab, but in reality it obscures
the views to provide researchers a bit of
relief from tours and passersby.
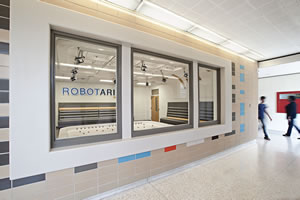
PHOTO © YVONNE RIZZO
I SEE WHAT YOU DID THERE. The Robotarium at Georgia
Tech, a $2.5 million lab funded by the National Science
Foundation and the Office of Naval Research, was intentionally
designed as a space where anyone, at any time of
the day or night, can walk past the lab and see robots in
action. The 725-square-foot facility houses nearly 100 rolling
and flying swarm robots that are accessible to anyone.
Perhaps surprisingly, this design technique
was inspired from methods used at
theme parks, zoos, and aquariums knows
as the “zig-zag” concept. Amusement park
designers understand how and why people
move through exhibits is based largely on
window placement. Strategically adding a
15.7-degree angle on attraction windows
actually draws more attention. The angled
glass is nearly imperceptible as visitors
are strolling by and can only be seen if the
guests are either directly in front of the attraction
or window. Applied in lab design,
full-size windows strategically placed on a
path allows the researchers some privacy
and helps reduce the “fishbowl” effect.
Inside the research lab a green umbilical
located along the perimeter of the lab
cleverly doubles as a writeup space. The
white (well, green) board allows researchers
and scientists to move, collaborate, and
document data efficiently without any obstruction
or without having to leave the lab,
but the data remains hidden from anyone
peering inside.
Watching Robots
The Robotarium Robotics Laboratory at
Georgia Institute of Technology in Atlanta
provides a home for worldwide robotics and
drone research, either in person or remotely.
With a goal to engage the entire Georgia
Tech campus, this research laboratory
(www.news.gatech.edu/features/robotariumrobotics-lab-accessible-all) affords a theater-like
viewing environment. To meet that goal,
a large window opening from the corridor in
front of the arena encourages passersby to
stop and watch the robotic activities occurring
on the specially designed 12-foot-by-14-foot white arena. Banquette seating inside
the lab provides a front-row view.
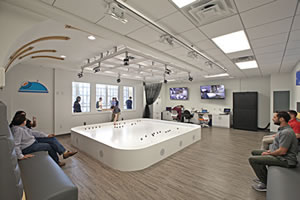
PHOTO © YVONNE RIZZO
Computer workstations strategically
placed at the perimeter of the room allow
for much less scrutiny from the window. In
addition, a wire screen can be pulled around
the arena table to both help contain drones
and to obscure the view beyond the screen.
Task lights are also employed to focus attention
on the activity within the arena and
away from the researchers in the lab.
Balancing Transparency
and Privacy
Non-academic projects can provide a
successful template to creative problemsolving
within higher-education research
labs. For example, forensic facilities have
similar conflicting project goals of desiring
open, air-filled spaces but needing to
maintain some amount privacy.
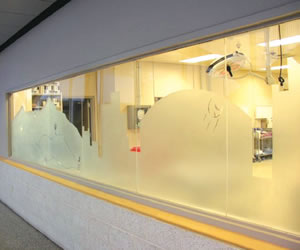
PHOTO © KEN MOHR, HERA LABORATORY PLANNERS
The Maricopa County Forensic Science
Center in Phoenix, AZ, included an art
budget to allow artists to create appropriate
pieces to be incorporated into the building and appreciated by staff and visitors of the facility. Designers devised
an art solution to obscure the visual movement of staff and evidence
across an open second-story corridor that looked down into
the main entry/lobby of the facility. As visitors enter the two-story
barrel-vaulted lobby, they look up at an “art glass” window with a
translucent view rather than the inner workings of the facility that,
because of privacy and security issues, should not be on display.
In an autopsy suite, visual sight lines must be managed and
scheduled. Maricopa’s solution to balancing openness with privacy
was to partially screen the glass along a tour corridor with an artist’s
rendition of the Phoenix landscape. The distinctive silhouette
of regional mountains, the city skyline, and the baseball park
serves as part clever hiding device, part art piece. This window
into forensic medicine allows for a controlled observation into
the medical examiner suite to view an actual autopsy, which is
occasionally required by attendees of a tour, first responders, or
medical and nursing school students.
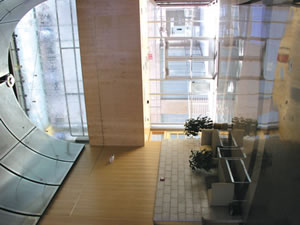
PHOTO © KEN MOHR, HERA LABORATORY PLANNERS
At Lehigh University’s Science, Technology, Environment and
Policy & Society (STEPS) Building in Bethlehem, PA, designers created
a visual opening from a main corridor into a classroom. What
could have been a major distraction instead displays a geological collection
sandwiched between two pieces of glass. The display allowed
natural light to penetrate deeper into an interior corridor and gives
passing students a glimpse of the research happening within the
building to help build excitement and interest.
One technology that is becoming increasingly viable because of
decreased first costs is the installation of smart glass, which allows
researchers to manage visibility into their labs. With a push of a button
the glass will turn opaque within seconds, effectively safeguarding
information. Smart glass eliminates the use of miniblinds or other
such devices that can get dirty and contaminate the environment.
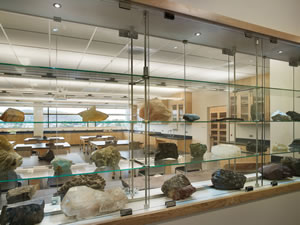
PHOTO © HALKIN MASON PHOTOGRAPHY
Another option to safeguard data within lab environments is RFI
shielding glass, which is a highly transparent mesh foil built into
glass to stop transmission of all radio waves from 10kHz to 40GHz.
The foil inhibits the transmission of electronic data such as listening
devices, signal interception, and even photography, which may be a
necessary precaution in some research environments.
Using design techniques and best practices from sectors outside
of higher education and even outside of laboratory design altogether
can give fresh insights into universal problems. The resulting projects
are a perfect balance of disparate project goals, allowing science
to shine while maintaining needed security and privacy.
This article originally appeared in the College Planning & Management July/August 2019 issue of Spaces4Learning.