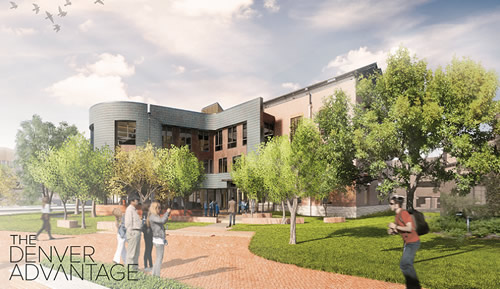University of Denver Breaks Ground for the Burwell Center for Career Achievement
DENVER, CO – In June, the University of Denver (DU) celebrated the groundbreaking of its new Burwell Center for Career Achievement. Designed by Lake|Flato Architects, along with Denver-based design partner Shears Adkins Rockmore (SA+R), and in collaboration with Landscape Architect Didier Design Studio, the milestone marks an important step toward transforming the campus into a gathering place for the extended DU community.

Situated at a key nexus between the campus's traditional core and its growing urban edge, the new 23,000-square-foot Burwell Center for Career Achievement will be a campus hub focused on student career development, employer engagement, and alumni activities. A tower stair will serve as a beacon and an executive lounge will provide views to the campus, the adjacent city core, and the nearby Rocky Mountains, connecting visitors to the neighboring landscape. Designed as a LEED Platinum building, the Center is anticipated to use 70 percent less energy than comparable university buildings.
The building and its surrounding site are focused on creating "sticky spaces," areas that encourage users to linger and interact. The ground floor is designed to connect with the surrounding landscape, linking the Center to DU's academic core and its future campus additions. As one moves up through the building, interactions gradually become more intentional and focused. The ground floor encourages serendipitous encounters around the sticky spaces, whereas the upper floors are focused on coaching, interviews, and career advising.
A Fall 2020 opening is planned.