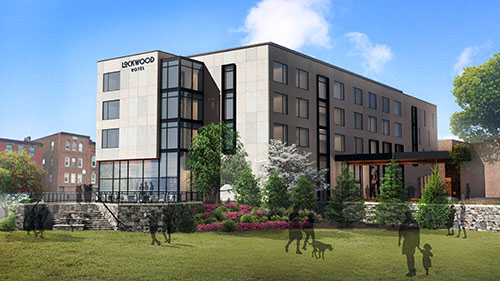Colby College is Building a Downtown Hotel
WATERVILLE, ME – Colby College has begun construction of a hotel on Main Street, to be called The Lockwood Hotel, drawing on Waterville’s rich history of industry and innovation and signaling the strength of the city’s future.
The Lockwood Mills complex, located across Spring Street from the site of the new hotel, was the first major center of industry for Waterville and changed the trajectory of the city at that time. The complex later became home to the Hathaway Shirt Company, a Waterville-made product revered around the world.
The four-story, 48,000-square-foot, 53-room hotel will feature a limestone façade, tying it to existing architecture on Main Street and acknowledging the importance of that material in historic and civic buildings in Maine. The restaurant, to be called Front & Main, features glass walls on the ground level and a seasonal patio tied to a reimagined public park and other outdoor spaces and restaurants, enhancing downtown Waterville’s place as a dining destination.

The total project cost is anticipated to be $26 million, bringing Colby’s total investment in downtown Waterville to more than $75 million. Current and planned downtown projects that include funding from multiple funding sources are expected to total $100 million in investment.
“The scale, pace, and comprehensive nature of this revitalization effort, of which the hotel is a critical component, is bringing to life the vision for Waterville’s downtown that the city’s business, nonprofit, and civic leaders outlined just a few years back,” says Colby President David A. Greene. “We are already seeing positive signs of growth, and this beautiful, modern hotel and Maine-inspired restaurant will attract visitors and area residents, bringing additional activity and economic impact. By naming it The Lockwood, we are honoring Waterville’s deep history in the textile industry and the city’s tradition of innovation and reinvention.”
The Lockwood Mills complex was named for its architect, Amos Lockwood, whose design for the Waterville mills was innovative in the buildings’ ability to withstand the movement and vibrations caused by the thousands of spindles required for textile manufacturing.
The design of The Lockwood Hotel includes a terraced patio and lawn area on the southern end—the site of the former Levine’s department store—creating a landscaped gateway to Main Street. With entrances on both Main and Front Street, guests will have easy access to the shops, restaurants, and attractions throughout downtown. Parking is available both on site and across Front Street in a dedicated lot and in a city-owned lot where spaces have been leased for the hotel.
Front & Main will be a full-service restaurant offering a diverse menu with twists on classic dishes and innovations that focuses on ingredients from Maine farmers and harvesters. The bar and the restaurant will have a distinct entrance from The Lockwood.
Hotel guests will have access to meeting rooms, a fitness room, and suites, double queen, or king rooms. Nationally ranked architecture and interiors firm Baskervill is designing the new building. Charlestowne Hotels, which has an extensive portfolio that includes several independently owned hotels, will operate the hotel as well as the restaurant and bar.
With the construction of The Lockwood, Waterville will once again have a hotel on the south end of Main Street. Its location was once the site of the Crescent Hotel, which began as the Lockwood House in 1880, built to accommodate overnight passengers of the narrow-gauge railway. That building’s owner, Reuben W. Dunn, was an 1868 Colby graduate and went on to serve as a trustee of the College.
Construction is expected to be complete in late 2020. As is the college’s practice, Colby had made a commitment to working with local vendors and contractors on this project. Its most recent new construction project downtown, the Bill & Joan Alfond Main Street Commons, brought $14.5 million to local businesses. The college is pursuing LEED certification from the U.S. Green Building Council for this project, as it does with all its buildings.
About Colby College
Founded in 1813, Colby is the 12th-oldest private liberal arts college in the country. Located in central Maine, its 714-acre Mayflower Hill campus overlooks downtown Waterville and the Kennebec River Valley. Colby’s 2,000 students come from nearly every state and more than 70 countries to take advantage of the college’s
renowned academic programs, a curriculum that encourages educational exploration and collaborative learning experiences led by world-class professors. Learn more at
www.colby.edu.