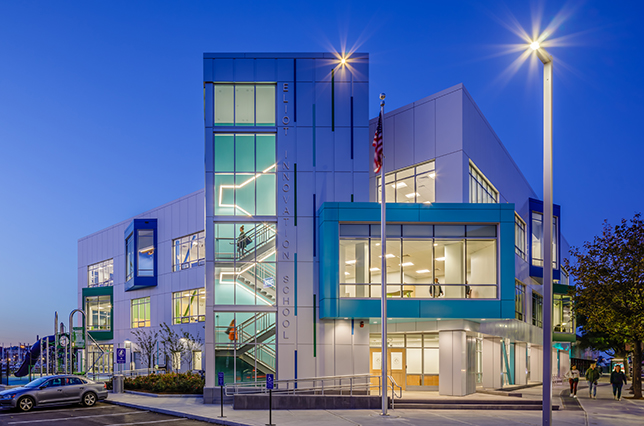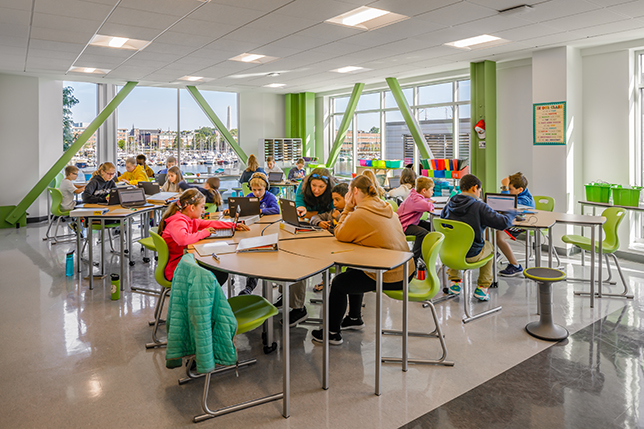Innovative Boston School Officially Opens in North End
- By Yvonne Marquez
- 10/23/19
The Eliot Innovation School celebrated the construction of a new, waterfront upper campus with a ribbon cutting ceremony on Oct. 19, attended by Mayor Martin Walsh, Boston Public Schools (BPS) Superintendent Brenda Cassellius, city officials, BPS staff and the community. The $15 million building renovation was part of Mayor Walsh’s $2.08 billion Imagine Boston Capital Plan. It was the final phase of an overall $33 million project to two Eliot school buildings.

Finegold Alexander Architects served as the architect, Daniel O’Connell’s Sons were the contractor for the project and design and construction was managed by the City of Boston Public Facilities Department.
The 42,000-square-foot facility is the latest addition to Eliot’s three-campus school. One location serves grades K0-1, another serves grades 2-4 and the new school serves about 400 students in grades 5-8.
Transformed from an office building, the school includes 18 light-filled classrooms; collaborative learning spaces; media, arts and tech/robotics spaces on the first floor; and multi-purpose spaces for community meetings. A new exterior play space is accessible to the community.

The school features systems that promote sustainability and resiliency, which include:
- A reflective roof;
- High R-value building envelope;
- A storm water retention system;
- High performance glazing that maximizes natural light;
- LED lighting with daylight and motion sensors;
- Low-flow plumbing fixtures; and
- High-efficiency boilers.
The waterfront location connects students to their natural and historical environment, with access to views to the Boston Harbor and the Freedom Trail just a short walk away.
About the Author
Yvonne Marquez is senior editor of Spaces4Learning. She can be reached at [email protected].