California State Polytechnic University Sicomoro Hall and Secoya Hall
California State Polytechnic (Cal Poly)
University–Pomona is acutely in tune with its prospective students
and incoming freshmen, which is why they challenged
HMC Architects to design new, modern-living student housing
at the doorstep of the 61-year-old campus and transform
Cal Poly Pomona into a cosmopolitan community.
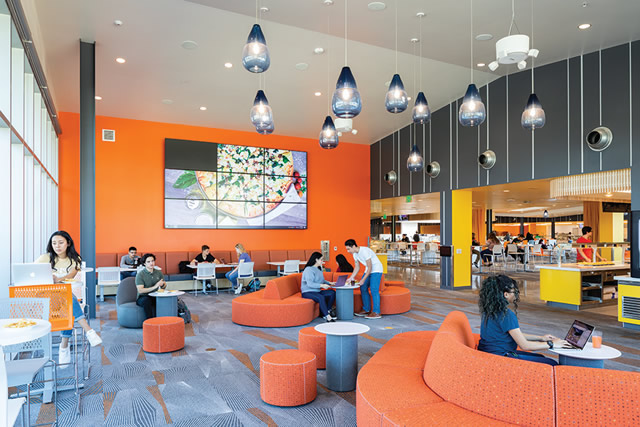
Photo © Lawrence Anderson
Pushing against its commuter-campus reputation and
serving to promote the school’s focus on student success and
community, the two new eight-story residential towers and
dining commons will serve as an exciting center for campus
community building. The approximately 340,000-squarefoot
project will offer nearly 1,000 first-year student residents
smaller communities within larger towers, as well as a variety
of communal spaces for different activities.
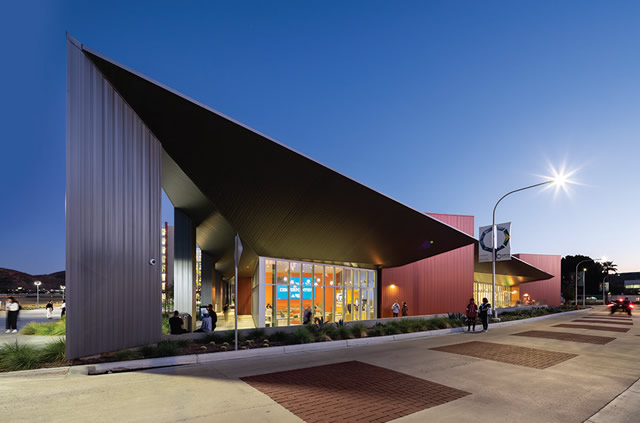
Photo © Lawrence Anderson
The collaborative design-build team consisting of HMC and
Sundt Construction created a mid-rise design that interlaces shared
social spaces, natural light and open-air connections throughout
the entire eight floors of each of the two new buildings.
Located along the entry to campus and adjacent to the historic
Stables on Kellogg Hill, the buildings form a prominent
beacon to students and visitors.
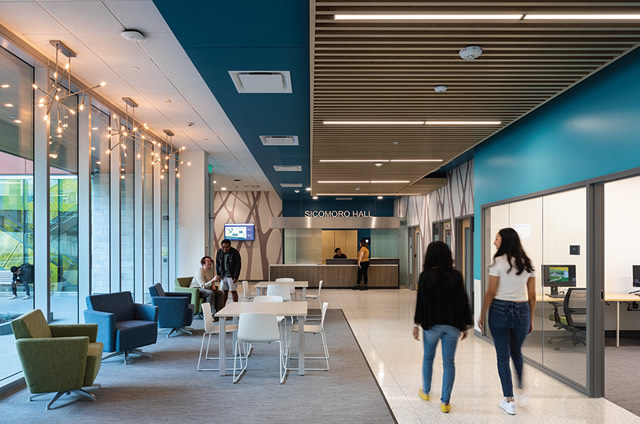
Photo © Lawrence Anderson
Each floor has two 35-student households, creating a home
away from home environment. Ground-floor amenities are connected
to outdoor spaces, promoting socialization and wellness.
Balconies on the fifth floor connect students living on upper floors
to the outdoors. Living rooms and lounges use full-height glass to
queue students into the social activities happening inside, while
also capturing amazing views of the San Gabriel Mountains.
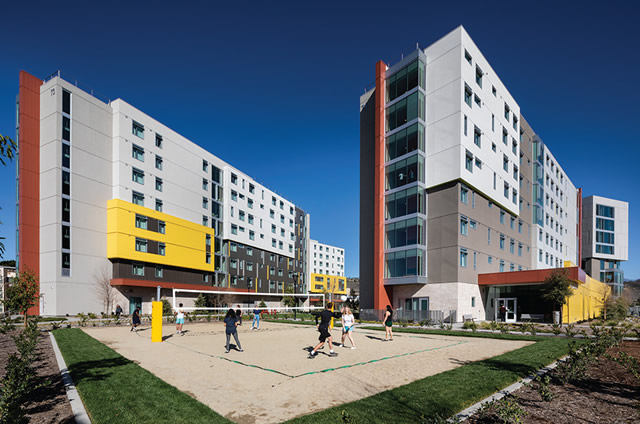
Photo © Lawrence Anderson
Student engagement is driven by diverse social space with
living rooms, shared bathrooms and large communal stairway
lounges. Gender and social equity influenced how community
and bathroom spaces were designed — such as using fullheight
bathroom partitions and equitable access to amenities.
Bedrooms feature abundant natural light. Shared social spaces
create an intimate environment where students can interact.
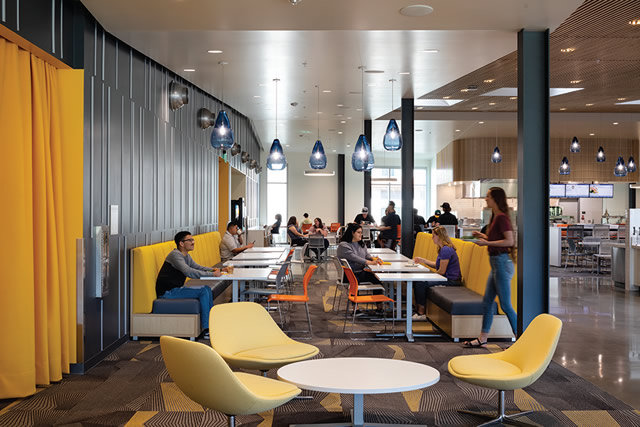
Photo © Lawrence Anderson
Students will enjoy meals in a new 650-seat dining
commons located at the campus entrance and gateway to the
housing community.
This article originally appeared in the March/April 2020 issue of Spaces4Learning.