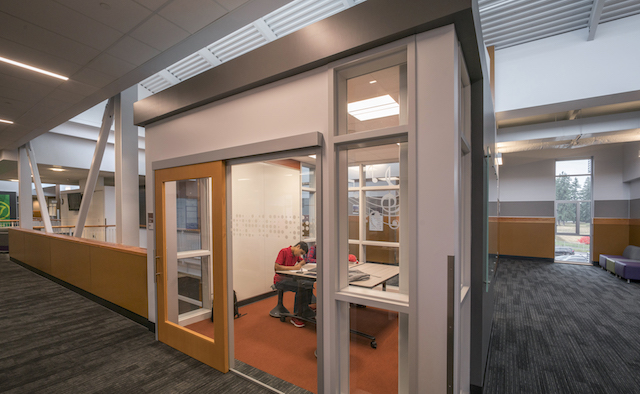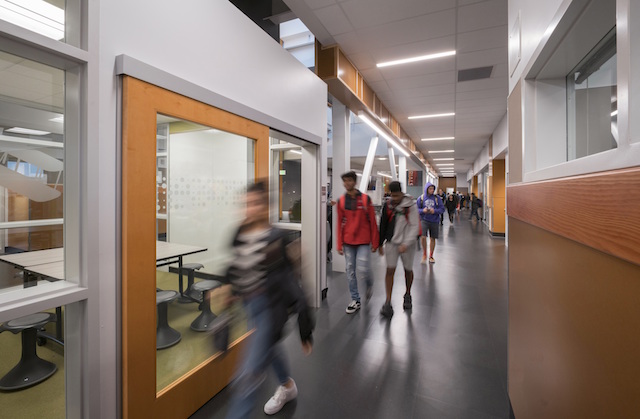Collaborative Design Through the Lens of Interior Sliding Doors
Critical thinking, communication, collaboration and creativity. Championed by the National Education Association and the Partnership for 21st Century Learning, these “4Cs” are informing curriculums to set students up for success in the modern workplace.
Today’s school districts are teaming up with designers and rethinking building layout, materials and other components to reflect this 4C approach to education. In Bothell, Washington, Dykeman, Inc. worked with the Northshore School District to create a flexible, innovative learning center for 1,600 students centered on the third "C" – collaboration. They incorporated state-of-the-art interior single leaf sliding doors and hardware into eight "collaboration cubes" to pave the way for project-based and problem-based group learning, without compromising design.
Unlocking Collaboration at North Creek High School
At the Northshore School District’s North Creek High School (NCHS), classrooms are situated along the north and south walls of the building. In place of a traditional corridor, there’s an open, expanded core down the center that includes a variety of break out spaces where the collaboration cubes are located.
In these cubes, students can come together for group work, para-educators can work one-on-one with students or teachers can meet by department. The cubes’ wood stile, glass-paneled doors can easily slide to the side, visually enlarging the space and opening up the small hallway rooms for team learning. With doors open, the cubes enhance the free-flowing nature of the projects and conversations taking place within. As Trish Sherman, NCHS Project Manager at Dykeman, explains: “The sliding doors were a key component in bringing the collaborative concept to life.”

Single leaf sliding doors support North Creek High School’s (NCHS) collaborative culture in Bothell, Washington. Credit: © Chris Eden / edenphotography.us
The sleek, slim sliding doors further require a fraction of the functional footprint of traditional swing doors, generally freeing up to 30 square feet of usable room. This savings means students, para-educators and teachers can spread out in a comfortable setting without a bulky door taking up unnecessary space. With a less cluttered interior, the cubes allow for greater focus on the task at hand, increasing productivity. “Without extra swing, you can do a lot more in a small space. This was one of the key reasons for the barn sliding doors,” said Michael Stevens, NCHS Project Architect at Dykeman.
Closed for Confidentiality, Closed to Distractions
When a situation requires a more controlled environment, staff can slide the cube doors shut to support confidential conversations. When closed, the cube’s sliding door acoustic jamb gaskets and drop-down bottom seal features tighten the perimeter and reduce noise transmission. Roughly on par with swing doors in their Sound Transmission Class (STC), some commercial sliding door systems are available with Noise Isolation Class values up to 39. This exceeds the Facility Guidelines Institute’s STC 35 target for speech privacy in medical exam rooms, so staff can be confident that what’s taking place inside can’t be overheard outside.
It’s also worth noting that with doors shut, students are less likely to be distracted. The sliding doors come with a soft-close dampening system, which helps decrease overall noise transfer for a more distraction-free environment. This is key in educational facilities, as researchers at Florida State University have found noise makes students less flexible and adaptable to dealing with changing task demands. For Sherman and Stevens, acoustic considerations were an important component of NCHS’ design, and the sliding doors beautifully abate sound to foster students’ mutual search for understanding, solutions and meanings.
Welcoming Everyone
In addition to creating quieter indoor environments, NCHS’ sliding doors contribute to a more accessible high school. The Americans with Disabilities Act (ADA) standards require “doorways shall have a minimum clear opening of 32 inches with the door open 90 degrees, measured between the face of the door and the opposite stop.” Sliding door systems comply with these guidelines, while affording approximately 30 additional square feet compared with swing options. This space savings directly impacts people requiring assistance or using wheelchairs or other devices. By eliminating a swing door, students, teachers and para-educators of all mobility levels can more easily maneuver in and out of the small cubes. Likewise, occupants can travel down the school’s core without having to contend with a swing door unexpectedly obstructing their path.

NCHS’ space-saving sliding doors offer 30 additional square feet when compared to a swing door, meaning occupants of all mobility levels can more easily navigate narrow neighboring hallways. Credit: © Chris Eden / edenphotography.us
For further accessibility, the sliding door systems feature clear openings with no exposed floor track. Not only does this reduce tripping hazards, but it also means a more refined look with non-obtrusive tracks. As well, the above mentioned soft-close system can help prevent injuries, keeping slow-moving fingers out of harm’s way.
With the collaboration cubes open and welcoming to all, everyone can have a seat at the table and take part in synergistic education.
Opening Up Possibilities
Looking beyond Bothell, Washington, next-generation interior sliding doors are further moving the needle when it comes to occupant accessibility. Hardware options such as ADA-compliant privacy locks and latching hardware that don’t require pinching, twisting or grasping can make schools more accessible with an ultra-modern flourish. Educational facilities’ sliding doors can include self-closing systems or be fully automated, opening and closing with the wave of a hand or push of a button to support those with physical disabilities or limited mobility. Electronic Access control can also enhance school security, while preserving egress when the appropriate hardware is specified.
With new technology, sliding doors can further defend against the spread of fire. Tested by independent, third-party agencies, such as Underwriters Laboratories, fire-rated wood sliding doors can help control and contain flames and smoke for up to 45 minutes. In the event of a fire, they work together with surrounding fire-rated materials to provide students and staff with more time to safely exit the building. And, designers no longer have to abandon the aesthetic of simple, clean lines when selecting doors for egress.
A testament to form and functionality, interior sliding doors encourage a culture of cooperation with space-savings, sound attenuation and accessibility. Manufacturers continue to expand sliding door offerings, meeting strict building codes and standards, while delivering complete customization for transformative learning spaces.