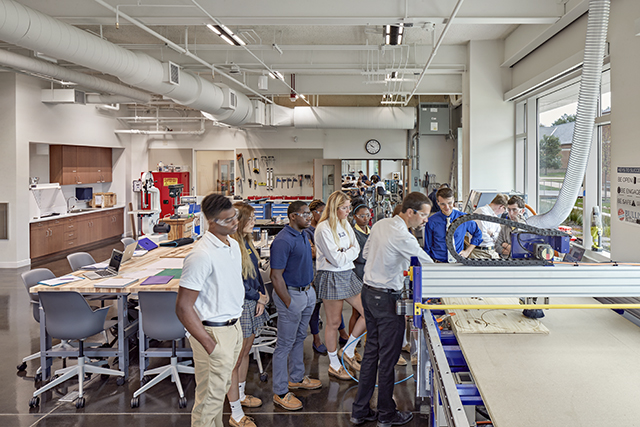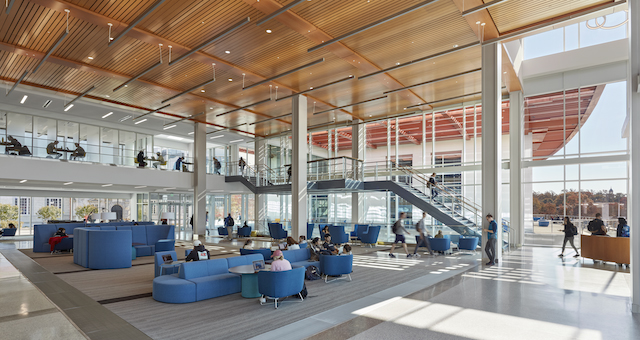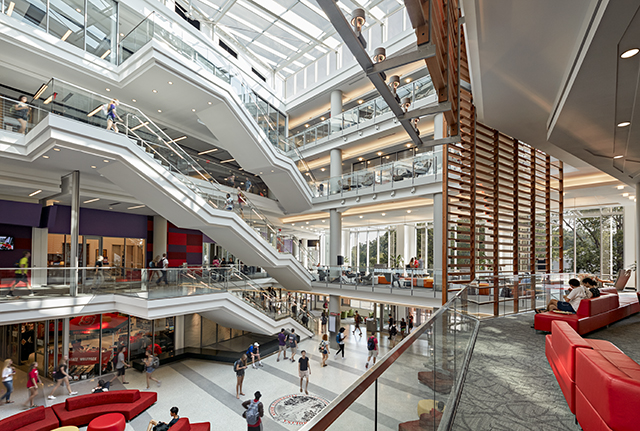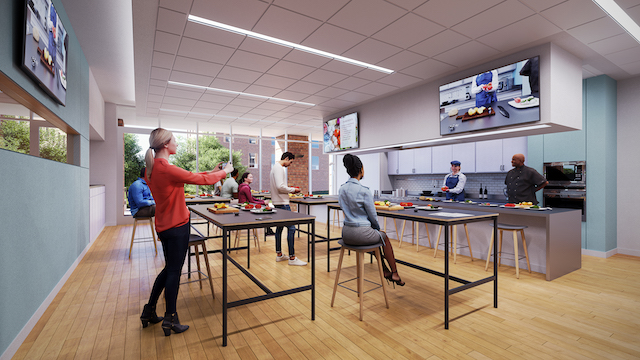Design for Post-Millennials: How Gen Z Is Shaping Higher Ed Spaces
By Russ Holcomb, AIA; Scott Shell, AIA; and Jay Smith, AIA at Duda|Paine
The first wave of the post-Millennial generation has already moved from educational institutions into the workplace. Referred to as Generation Z (Gen Z), this cohort includes those born in the mid 1990s and spans 16 years. As a generation, they have witnessed more social chaos than their predecessors with 9/11, the Great Recession, numerous mass shootings and a pandemic all shaping their world view. They are the first generation to be immersed in technology since birth, experiencing it as an extension of daily life. As future Gen Zers progress through our learning institutions, their characteristics, wants and needs will further shape K-12 education environments, university campuses and future workplaces.
Entrepreneurial Pragmatists
Generation Z is considered more pragmatic in their career planning than previous generations. They prioritize gaining skills that will help them thrive amidst change and uncertainty and are entrepreneurial with a drive to solve social and environmental problems. The new Discovery Center at the K-12 college preparatory Bullis School in Maryland anticipated this development with a focus on creativity and exploration via a range of open, flexible learning spaces. The Center’s highly specialized entrepreneurial lab diverges from preconceptions of the typical classroom. Modeled on the tech world’s open-office environments, the lab allows students to shape the space to fit their working style with furnishings and lighting not traditionally seen in education. Robotics and hands-on fabrication labs compliment a wide variety of classrooms and lab spaces to advance programs in the sciences.

The new Discovery Center at the K-12 college preparatory Bullis School in Maryland. Credit: Robert Benson Photography
The new Western campus of the North Carolina School of Science and Math is being envisioned from the ground up as an environment that blends flexible classroom learning with hands-on and virtual programs. The new Academic Commons building is dedicated to interconnected learning experiences that allow instructors and students ultimate flexibility in shaping their education. Its laboratory classrooms work with teaching spaces to allow hands-on experimentation to take place adjacent to traditional education. The combination of diverse lab/classrooms and a resources library, digital lab and makerspace facilitates exploration. Public spaces such as large group study areas, small group focus rooms, informal gathering spaces and dining serve as connectors for all learning activities. Connectivity is encouraged with three open stairs—one doubles as a stepped amphitheater for lectures and informal gatherings. Together, these elements shape a learning environment rich with the options Gen Zers are projected to value.
Culture Replaces Amenities
Gen Z’s practicality also heralds an end to the competition for amenities. They place less emphasis on climbing walls and swimming pools and greater focus on facilities, resources and services that contribute to their academic experience. Investing in flexible learning, alternative meeting and open lounge spaces with a variety of movable furnishings provides the customizable study, collaboration and socializing spaces this generation craves. Demand for similar spaces is growing in facilities beyond classroom buildings. New student centers, such as the recently completed Emory Student Center and North Carolina Central University’s Student Center (under construction) include a range of spaces for study and meeting. These building features extend outside with terraces, plazas and other spaces that provide outdoor meeting and study options.

Emory's new Student Center. Credit: Robert Benson Photography
As the most diverse generation in US history, according to Pew Research, Gen Z looks beyond academic rankings to consider an institution’s reputation for social and extracurricular activities and embracing diversity. Centralizing student government with organizations that serve minority, international, LGBTQ and other student communities is essential, as is providing shared meeting and operational resources that build unity between different entities. At Emory, spaces for student organizations are organized immediately adjacent to the main public space, the Commons. Their placement provides opportunities for students to celebrate diversity. The Center’s mix of open and enclosed spaces and adjacencies among public and student organization spaces also contribute to building Emory’s culture.
Working closely with students in the design of NC State University’s Talley Student Union, we learned first-hand how this generation sees spaces in more flexible ways than in the past. They recognized unforeseen value in lounge spaces, pre-function areas for the theater, and the entry lobby as ideal for club events and community gatherings. Today these spaces regularly host a multiplicity of uses thanks to their easy reconfiguration. This adaptability, and the mobility of their furnishings, becomes more essential as schools emerge from the 2020 pandemic looking for ways to distance in everyday operations.

NC State University’s Talley Student Union. Credit: Robert Benson Photography
In NC Central’s objectives for their new center is a focus on student achievement in the future workplace. The building will include, in addition to dedicated men’s and women’s centers emphasizing study and service, a space for student career advancement offers counselors who support interview and job opportunity strategies. While designed for on-campus students, these spaces also support commuters. Other spaces being included in student centers are tutoring and advising in addition to traditional services and dining.
The Environment
Environmental responsibility is also a top priority for this generation, who see institutions and companies as important contributors to slowing climate change. They prioritize sustainable building strategies that result in demonstrable benefits. At Talley, landscape elements collect roof runoff for irrigation. This water is filtered and cleaned through a series of terraced rain gardens with specific plant species, a process that also improves air quality. This highly-visible system allows students to see sustainability in action. Meeting LEED or another prescribed formula is no longer enough—Gen Zers seek clear, demonstrable impact. And their consciousness goes beyond green roofs, shading devices and landscape features. For example, at Emory, conveniences such as USB outlets were eliminated because they draw power 24/7, even when nothing is plugged in, and interior temperatures are set slightly higher in summer and slightly lower in winter to reduce energy use. Both examples are seemingly minor features that respond to a generation looking for a more holistic approach to environmental stewardship.
Wellness, Socialization & Mental Health
Gen Zers entering college tend to have higher levels of anxiety and depression than previous generations and require more support in transitioning into college life. Universities are already consolidating support systems for heath, wellness and psychological services to advance holistic care programs. The new Duke University Student Wellness Center invites students into a light-filled, comfortable environment centered on encouraging healthy behaviors. The building includes spaces and aesthetic features that move beyond standard campus clinical facilities to support social, physical, psychological, personal and environmental wellness. Its consolidation of clinical, psychological and related services also fosters a cross-disciplinary approach to student health. The University of Virginia’s new Student Health and Wellness Center reflects a similar emphasis on preventative and wellness care including a teaching kitchen to provide students first-hand experience with making healthy meals.

The University of Virginia’s test kitchen at the new Student Health and Wellness Center. Credit: TopSideFront Visual Arts.
Social space is also critical for a generation that is overtly absorbed by their smart phones and tablets. All the projects noted include areas designed as generous living rooms with robust Wi-Fi infrastructure, allowing students to converge even as they focus on individual tasks. Coupled with generous views to their surroundings, these spaces encourage a sense of belonging to a larger community. ‘Living room’ and outdoor spaces are also growing in important for the workplace, indicating the continued transfer of higher education trends to the workplace as companies seek to attract the best and brightest recruits.
More to Learn
Research into this new generation will evolve as more of Generation Z graduates from high school and college and move into the workplace. Their mindset of intrinsic flexibility and social and environmental responsibility presents designers a rich palette of philosophies to advance. While Gen Z is often cited as representing one of the most pronounced generational shifts in modern history, as design experts, we are called—as we always are—to filter these market and generational forces through the lens of what makes good, lasting architecture.
Sources:
“The New Generation of Students: How colleges can recruit, teach, and serve Gen Z,” Jeffrey J. Selingo, The Chronicle of Higher Education, 2018
“Make Room for Gen Z,” John Bach, UC Magazine, September 2016
“6 Ways to Use Good Design to Connect with Gen Z,” Katy French, Column 5 Media, www.columnfivemedia.com
“9 Important Insights About Generation Z,” Sean McDowell, seanmcdowell.org, November 29, 2016
“Gen Z Believes in Its Own Power to Make Change, But That Companies Must Lead the Way,” Sustainable Brands Staff, sustainablebrands.com, Oct 23, 2019
“Early Benchmarks Show ‘Post-Millennials’ on Track to Be Most Diverse, Best-Educated Generation Yet,” Richard Fry and Kim Parker, Pew Research Center, November 15, 2018