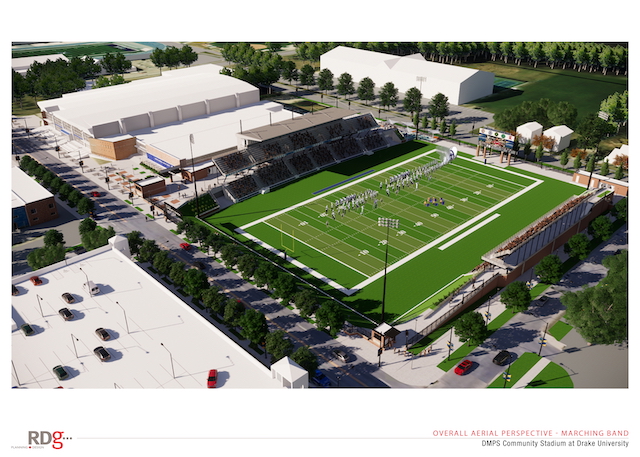School Board Votes to Move Joint District/University Stadium Project Ahead
- By Dian Schaffhauser
- 06/02/20
Last November, Des Moines-based Drake University and Des Moines Public Schools jointly unveiled plans to build a new $19.5 million athletic stadium in the middle of the city. The facility would host football and soccer for the district's 15 middle schools and high schools and serve as the home field for the university's "Bulldogs" soccer teams. The school system is applying $15 million in sales tax revenue budgeted for a stadium. Drake is donating the land to the district as well as $4.5 million for construction and will handle stadium management once the facility opens.

Early plans for the "Des Moines Public Schools Community Stadium at Drake University" called for a seating capacity of 4,000 and the possible inclusion of a "bubble" that would enable the stadium to be used in winter months. The new venue will also include new locker rooms for home and visiting teams, a team store for both district high schools and Drake, multiple concession stands and restrooms, a press box and a playground.
The district made the decision to invest in a new stadium rather than upgrading its existing stadiums at each school because the construction project made "better use of school district and community resources" and would result in a facility that would be comparable "in quality to neighboring school districts." District estimates suggested that upgrading current stadiums to those standards would cost around $60 million. Existing playfields will still serve for practice and bringing feeder school programming to the campuses.
Recently, Des Moines' school board approved a resolution to continue work on the stadium. The board also established an athletic facility committee, peopled by staff, student and parent representatives and intended to provide "guidance and recommendations" on investments in athletic facilities to address needs over the next five years. The committee is expected to produce a report for the board by October.
"Our school district is home to thousands of students who participate in athletics, and we need to do more to make sure they have access to quality facilities while maximizing our limited resources in public education," said Kyrstin Delagardelle, chair of the school board, in a statement. "This process will enable the school board to get meaningful input from a wide range of stakeholders so we can make plans to best serve our students and community."
The current plan is for the facility to be completed and ready for use by the summer of 2021. However, construction hasn't begun yet.
About the Author
Dian Schaffhauser is a former senior contributing editor for 1105 Media's education publications THE Journal, Campus Technology and Spaces4Learning.