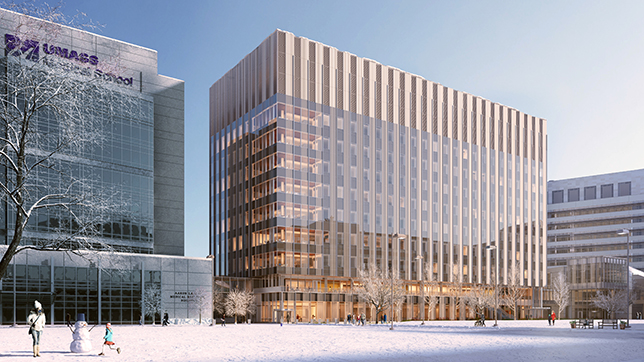UMass Medical School Reveals Design for Nine-Story Research Center
The University of Massachusetts Medical School, located in Worcester, Mass., unveiled the design this week for its new, $325-million therapeutics research and lab center. The New Education and Research Building, measuring in at 350,000 square feet, was designed by architecture firms ARC/Architectural Resources Cambridge and ZGF. The nine-story complex is scheduled to open in fall 2023.
“The New Education and Research Building plays a key role in the future of our institution,” said Michael F. Collins, Chancellor of the University of Massachusetts Medical School. “By co-locating strategic research programs and leveraging the power of collaboration, we will be able to fulfill our vision of life-changing therapies for some of the most intractable diseases we face.”

Photo courtesy of ARC and ZGF
According to a news release, the facility will house the Departments of Neurology and Neurobiology, the Medical School’s Horae Gene Therapy Center, a new program in Human Genetics & Evolutionary Biology, the program in Molecular Medicine, an FDA-compliant manufacturing center for clinical trial therapeutics, and space for 77 principal researchers.
“At a time in our history when scientific discovery is so vital to public health, our team is proud to be designing a facility that will expand the mission and capacity of the UMass Medical research community,” said Bryan Thorp, Associate Principal at ARC/Architectural Resources Cambridge. “Everyone involved with the project is inspired by the dedication and commitment of the individuals behind this ongoing Worcester success story.”
The building was designed to meet the sustainability goals of achieving Net Zero Energy and LEED Gold Certification. Architectural features include a double-skin façade, geothermal heat pumps, and high-performance systems. Interior spaces integrate natural daylighting with active circulation and open, collaborative spaces to encourage productivity and a safe, healthy work environment.
“Through the mission of the UMMS researchers that will inhabit it and its high-performance architecture, the New Education and Research Building will address two grand challenges facing society: the threat of new and emerging diseases and the climate crisis,” said ZGF Partner Toby Hasselgren.
Terva | Trident will serve as the owner’s project manager, and Shawmut Design and Construction as the project’s construction manager.
About the Author
Matt Jones is senior editor of Spaces4Learning. He can be reached at [email protected].