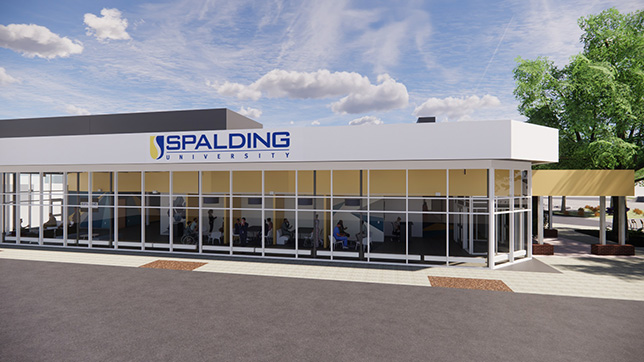Spalding University to Renovate Former Car Dealership
Spalding University in Louisville, Ky., recently announced that it will undertake $7 million in renovations to a former V.V. Cooke Chevrolet dealership to create a home for its new Doctor of Physical Therapy (DPT) program. Construction is scheduled to be complete in late 2021, and the renovations mark one of the largest capital projects in the university’s history.
The university acquired the 21,500-square-foot facility, located on Third Street in the downtown area. “The transformed building on Third Street will be a beautiful addition to the south end of campus, a tremendous resource to our students and the latest example of our unwavering commitment to a thriving downtown Louisville,” said Spalding University President Tori Murden McClure. The renovations will expand the university’s health science presence along that street, joining the Republic Bank Academic Center and the Kosair Charities College of Health and Natural Sciences.

Once renovations are complete, the two-story building will include three skills labs for in-person instruction, an anatomy education center, and an anatomy wet lab with an accompanying dry lab featuring models and technology for instruction. A naturally lit atrium will provide lounging and collaboration space for students. The project’s general contractor is Schaefer Construction, and the architecture partner is Schmidt Associates.
“This learning space will foster interdisciplinary and interprofessional collaboration among students and faculty across our health science and health professions programs and will be a site of innovation and inspiration,” said Spalding Dean of Graduate Education Dr. Kurt Jefferson. “Consistent with the Spalding mission, we will instill in our students a commitment to diversity, justice and equity and the need to care for underserved populations.”
The new, entry-level Doctor of Physical Therapy program will follow a hybrid, low-residency model of online lectures and in-person laboratory sessions to be held one week per month. In addition to entry-level students, it will also provide a means for practicing PTs to further their education and earn a doctorate.
About the Author
Matt Jones is senior editor of Spaces4Learning. He can be reached at [email protected].