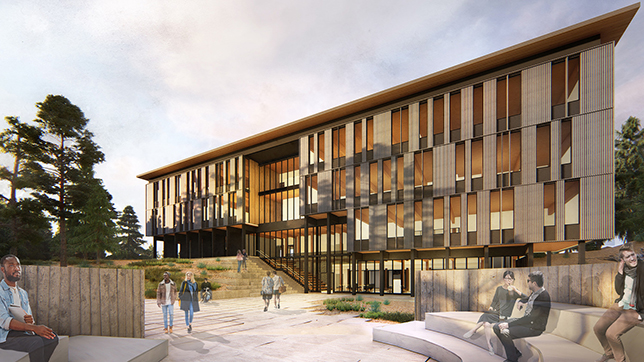SRG Partnership Designs Net Zero Energy Building for OSU Cascades Campus
Architecture firm SRG Partnership recently announced that it has designed a Net Zero energy building for the Cascades Campus of Oregon State University in Bend, Ore. Edward J. Ray Hall will serve as a Science, Technology, Engineering, Arts and Math (STEAM) learning center featuring both interior and exterior active learning spaces. The facility has a Net Zero energy target and a structure made of regionally sourced mass timber.
The 50,000-square-foot, four-story building will be the first to take advantage of a 46-acre site that the university acquired for campus expansion. The site contains a reclaimed pumice mine, and a press release notes that Edward J. Ray Hall will stand at the top of the mine’s steep eastern rim, serving as a gateway between the existing campus and future developments in and around the former mine’s bowl.

The use of mass timber ties into the university’s commitment to sustainability, using locally sourced renewable materials and leaving a low carbon footprint. The building’s east-west orientation, along with large windows and vertical shading devices, allows it to take advantage of the sun’s position to maximize daylight while reducing glare and summer heat. The roof will feature an array of photovoltaics as a source of on-site renewable solar energy for the building.
The design and prototype process focused on accommodating as wide a variety of education activities as possible to encourage interdisciplinary collaboration, social equity, and sustainability. Edward J. Ray Hall serves as a scalable, adaptable proof of concept that will serve as a template for future buildings while leaving plenty of room for adaptation unique to these future buildings’ purpose, location, and conditions.
The total cost of the new facility is estimated at $49 million, and it is scheduled to open in fall 2021. Various donors contributed a total of $10 million to match funds provided by the state.
About the Author
Matt Jones is senior editor of Spaces4Learning. He can be reached at [email protected].