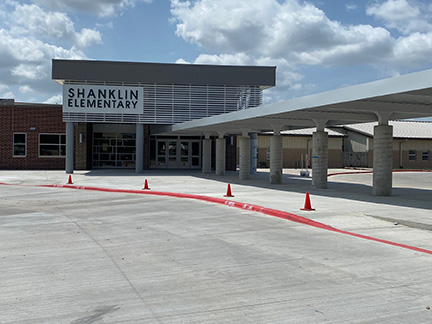Austin Area Debuts New Elementary School
The Luling Independent School District in Luling, Texas—part of the Austin metropolitan area—recently celebrated a ribbon-cutting ceremony for its newest facility. Shanklin Elementary School came as a result of a bond program passed by voters in May 2019 to upgrade and replace five district facilities in poor condition. The two-story facility cost $23.6 million and measures in at 86,000 square feet.
“The new Shanklin Elementary continues the tradition of excellence so many generations of Luling ISD students have experienced,” said Erin Warren, Luling ISD Superintendent. “The district is excited to welcome our community to see firsthand the extraordinary instructional opportunities in place for future generations of students.”

Photo courtesy of Lockwood, Andrews & Newnam, Inc. (LAN)
The new facility will replace two existing schools, Luling Primary and Leonard Shanklin Elementary Schools, and consolidate their students, faculty and staff into a single campus. The move will allow the district to divert maintenance and operations funds for Luling Primary School to other purposes.
Amenities in the new school include 42 new classrooms, two playgrounds, a gymnasium, a media center, a cafeteria and kitchen, and an administrative suite, according to a news release. It has also integrated a variety of life-safety and security enhancement measures to keep students safe.
“The new elementary school will meet Luling ISD’s needs for the next 50 years and provide students the infrastructure needed to succeed in the 21st century,” said JP Grom, AIA, vice president of Lockwood, Andrews & Newnam, Inc. (LAN), which managed the bond program. “In addition to providing a safe environment for students, the facility will also be used by the community for various purposes.”
The school district partnered with Claycomb Associates, Architects for design and Weaver & Jacobs Constructors, Inc. for construction.
The Luling 2019 bond program totaled $31.9 million, and it also included renovations at Gilbert Gerdes Junior High School and converting an existing elementary school into a staff and visitor parking lot.
About the Author
Matt Jones is senior editor of Spaces4Learning. He can be reached at [email protected].