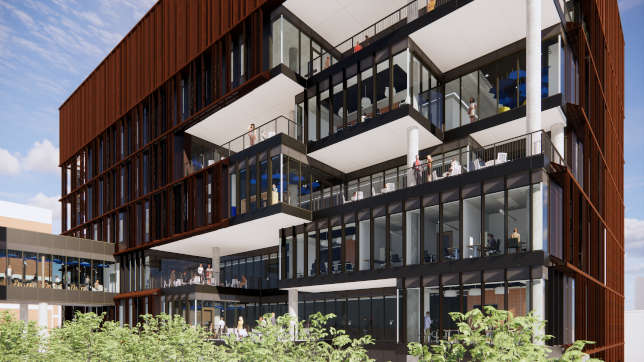UArizona Constructing Flexible Research Spaces for Interdisciplinary Projects
University of Arizona broke ground this week on its new Grand
Challenges Research Building, a 115,000-square-foot facility that
will house a variety of labs, offices and flexible research spaces.
"Grand Challenges" refers to the second pillar of
UArizona's
five-pillared "living" strategic plan. The Grand
Challenges pillar involves "tackling society’s biggest
challenges by enabling discoveries that will fundamentally shape the
future."
To that end, the new seven-story building will will serve a wide
range of functions. According to UArizona, the ground floor will
include "public spaces, study spaces and meeting rooms to
support student engagement and instruction."
The three floors above that will include "laboratories and
offices dedicated to faculty growth in the James C. Wyant College of
Optical Sciences."
The remaining three floors will be "dedicated to research
laboratories and offices for centers and cross-campus
interdisciplinary programs, including the new Center for Quantum
Networks, led by the College of Optical Sciences."
 Source: University of Arizona/ZGF Architects and BWS Architects.
Source: University of Arizona/ZGF Architects and BWS Architects.
The cost of the building was reported at $99 million. It will be connected to the Meinel Optical Sciences Building. Construction is expected to be completed by February 2024. Design is
being handled by ZGF
Architects and BWS
Architects. Construction for the project is being handled by
Kitchell
Contractors, which was also "the contractor for the
university's Health Science Innovation Building, a
220,000-square-foot building that opened in 2019," according to
UArizona.