Thomas J. Waters Elementary School, North Annex
Bailey Edward Design, Inc.
Honorable Mention Award 2021 Education Design Showcase
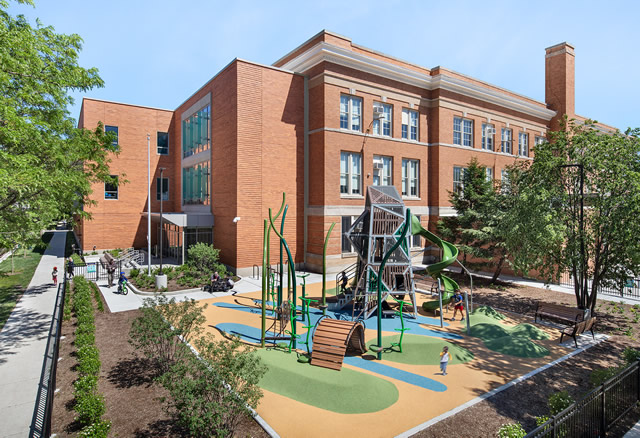
Project Information
Facility Use: Elementary School
Project Type: Addition / Expansion
Category: Whole Building / Campus Design
Location: Chicago, IL
District/Inst.: Chicago Public Schools
Chief Administrator: Titia Kipp
Completion Date: Oct. 2020
Gross Area: 85,000 sq. ft.
Area Per Student: 97 sq. ft.
Site Size: 1.95 acres
Current Enrollment: 573 students
Capacity: 870 students
Cost per Student: $2,609
Cost per Sq. Ft.: $267
Total Cost: $22,700,000
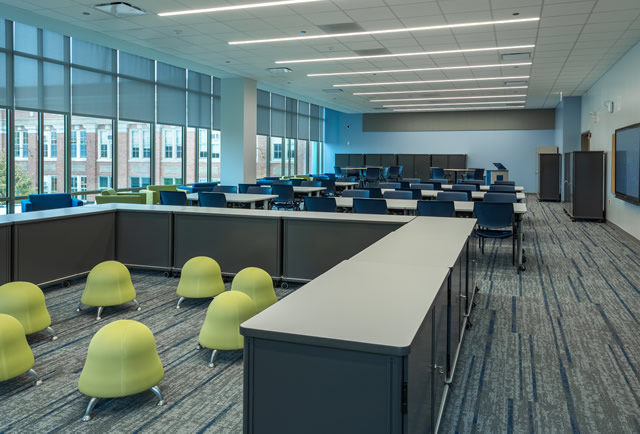
Just as the plants in their community gardens continue to grow and thrive, so too did the student body of Thomas J. Waters Elementary School in Chicago, Illinois. The magnet school required more space and specialized classrooms to build for its students a strong foundation in environmental studies, fine arts, and technological literacy. The new North Annex provides an equitable, accessible space for students of all abilities from across the city to explore the natural world and their creativity in a safe environment.
Working to meet the needs of Waters Elementary School, the team’s planning process involved the Public Building Commission of Chicago, who managed and funded the project; Chicago Public Schools, the end user; and the greater Ravenswood Manor community, who have access to the community gardens on school grounds and wished for a new space congruent with the neighborhood’s historic appearance. Several community outreach meetings helped to locate the building on the north side of the campus in order to maintain the community garden area as a valuable neighborhood asset.
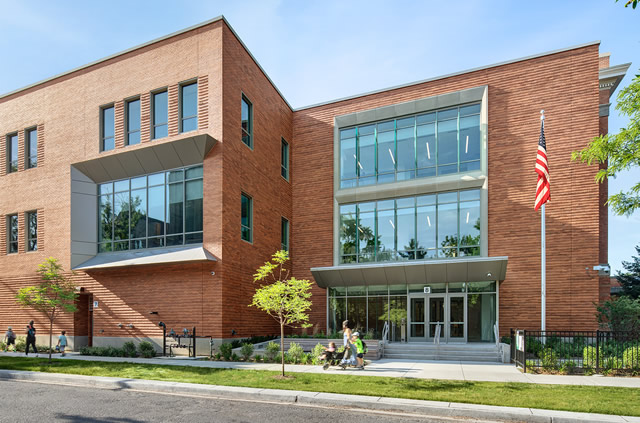
To ensure equality amongst the city’s 638 schools, the design adheres strictly to the Chicago Public School’s material and financial standards. But this does not come at the cost of denying Waters an interior reflecting its unique identity as a magnet school for fine arts, environment, and technology. Inside, nature-inspired colors illuminate the floors and walls. As the prairie grasses dance in the student gardens, golden yellows on the first floor energize the atmosphere in the multi-purpose area where students will gather for meals and assembly. Mirroring the trees’ foliage, lush greens cover the second floor, home of both a sunny and acoustically private music classroom and an art lab equipped with kilns, giving students a multitude of paths to discover their creativity. Reflecting the sky, vibrant blues of the third-floor calm classrooms and the media lab where students can study and experiment with technology.
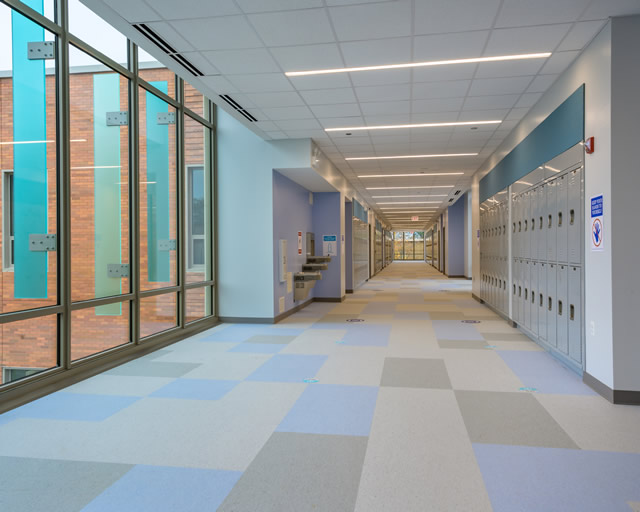
Each specialty classroom offers students the optimal environment in which to nurture their passions. Unlike other schools, which tuck music classrooms in far-off corners so they are sonically isolated, the Waters music room is located centrally on the second floor with large, sunny windows and acoustic dampeners to muffle any escaping sound. Across the hall, the art classroom also is well-lit with large windows, allowing students to appreciate the true colors of their creations. Large work stations, sinks and kilns allow the young learners to experiment with a multitude of media. Above in the media center, students can relax with a book in the chairs and tables overlooking the student gardens below or work in groups as they experiment with technology at a large table.
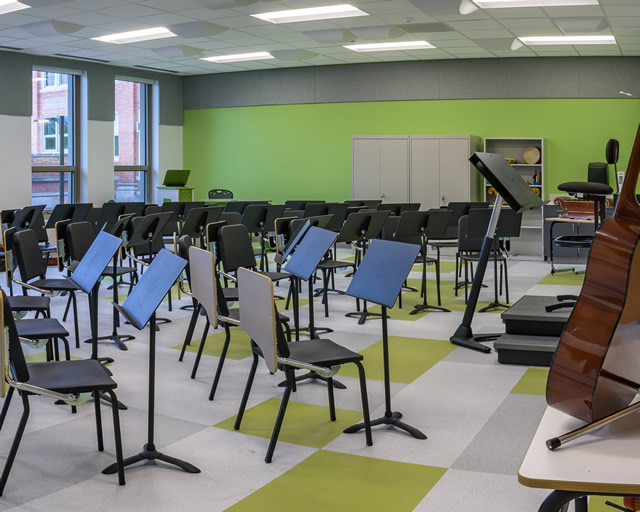
The large, flexible multi-purpose area on the main floor can quickly transform depending on need. Foldable tables with seating create a cafeteria during lunch and can be easily put away to make room for other activities throughout the day, whether it be for assembly, student testing, or large activities. With a full, industrial kitchen adjacent to the multi-purpose area, the school can provide fresh, healthy meals for students both during the school day and for those facing food insecurity when school is not in session.
Play areas and learning environments on the grounds surrounding the new annex offer a unique opportunity to explore the natural world or take lessons outside. An outdoor chalkboard with nearby natural seating offers a traditional lesson space with easy access to the gardens. A willow cave gives students a place to break into group or recharge individually—within eyesight of supervisors. And a multi-tiered playscape gives students room to play and explore, offering informal learning opportunities and space to release energy.
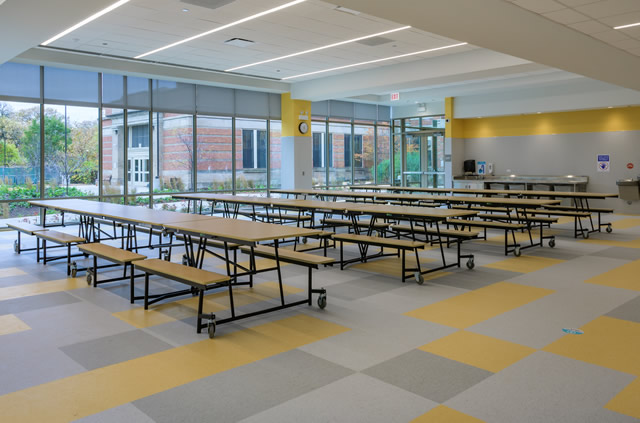
Along with additional classroom space for a growing student body, the North Annex also brings much-needed ADA accessibility to ensure students of all abilities can take part in its unique curriculum. Elevators connect the new space with the old, allowing students access not only to the classrooms on each floor of the annex but also throughout the entire building. Ramps outside ensure students can navigate to every entrance without needing to separate from their classmates.
To maximize classroom space while minimizing disruption to the community gardens central to the school’s identity, the annex was built as far north on the property as possible, leaving little room for error or a unique footprint. The goal was to tie the new construction to the existing, angled metal panels reminiscent of existing stone detailing; frame the windows of the art, music, and media center windows; and also call attention to those “indoor” pursuits most vital to the school’s unique curriculum. Mimicking a school-favorite fable, “snakes” of corbeled brick, textured like a turtle, wind in and out of the red masonry, matching the original building’s traditional construction. At the new, secure north entrance, blue acrylic panels welcome students into the building.
The annex required a foundation as unique as the one it provides the students within. Because the Chicago River once flowed where the school now stands, the soil below is loamy and unsuitable for typical vertical construction. Concrete caissons take root 70 feet below the surface. The concrete slab foundation is as thick as 24 inches. To ensure the functionality and efficiency of the building’s systems around this unusual foundation, MEP engineers were heavily involved in every aspect of the foundation’s design.
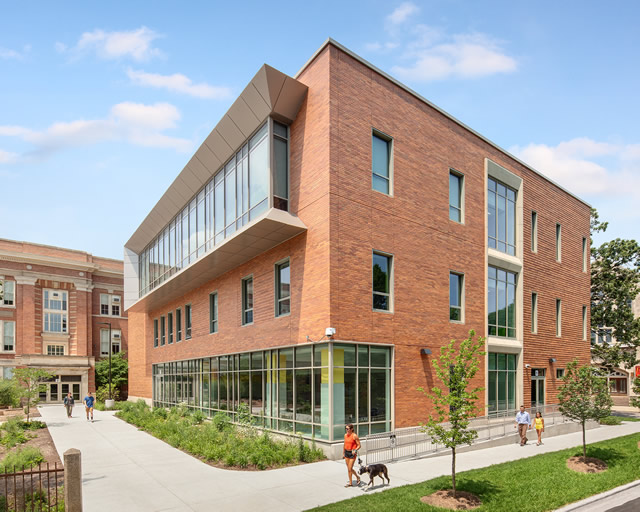
With a curriculum focused on the natural world, the annex’s LEED Silver design gives special consideration to its impact on the environment and student health. By making room for an annex rather than an all-new school, Waters Elementary can continue to benefit from Chicago Public Transit already in place. Construction Activity Pollution Prevention and an Environmental Site Assessment ensured the open space around the new annex could thrive. Roofing materials were selected to reduce heat island effect so common in a city setting. Low-flow plumbing fixtures minimize indoor water use. Thanks to the early involvement of MEP engineers, the building’s systems provide an energy cost savings of 30.2%. Large windows in all of the learning spaces provide plentiful daylight to improve student performance and happiness.
New life has been brought to an old campus through elements that reflect the school’s history, values, and vivacity.
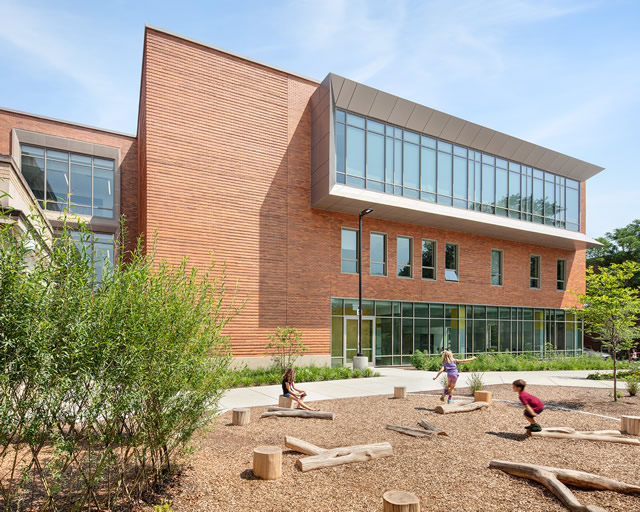
Architect:
Bailey Edward Design, Inc.
JAMES AULER
312-440-2300