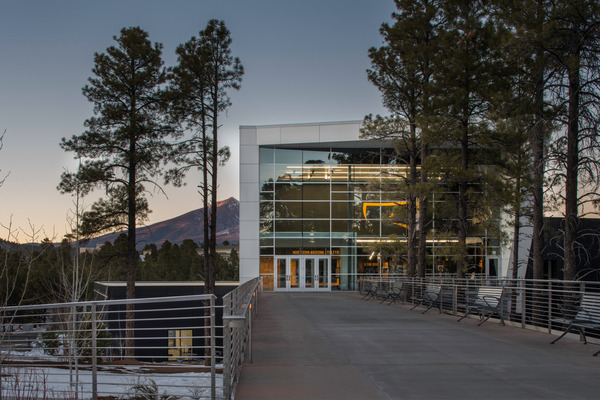Northern Arizona University Opens New Athletic Center
Officials from Northern Arizona University in Flagstaff, Ariz., recently gathered to celebrate the grand opening of a new athletic facility. The Student-Athlete High Performance Center measures in at 72,000 square feet and cost about $46 million. A news release notes that it is the university’s first athletics facility to be partially funded via alumni and former student-athlete donations.
The center provides vastly expanded space for student-athletes’ academic, weight training, recovery and nutrition needs. The facility’s Grand Hall also features memorabilia from past athletic success. Visitors enter the Grand Hall across a 140-foot walking bridge that elevates them to canopy level of the surrounding forest.

“Our design embodies the NAU Lumberjack brand and reinforces NAU’s culture as an institution and a championship-caliber athletics program,” said Andrew Kelly, DLR Group Sports Design Leader. “The iconic Parsons Family Auditorium undeniably features one of the best views of any training facility in the country, sitting above the tree line with a 60’ x 40’ glass wall that frames unobstructed views of the 12,600 ft Humphreys Peak and the San Francisco Range.”
The center features amenities like the nation’s largest high-altitude training chamber on a university campus, which simulates a variety of atmospheric conditions. The Scott and Franci Free Academic Center provides about 7,000 square feet of individual study space, three classrooms, staff offices and a computer lab. The Jennifer Marie Wilson Strength and Conditioning Center gives student-athletes a total of 11,500 square feet of weight training space. The Michael E. Nesbitt Athletic Training Center, meanwhile, offers three hydrotherapy recovery pools.
The university partnered with DLR Group for the facility’s design and with CORE Construction for the construction phase.
“CORE truly enjoyed the opportunity to partner with DLR Group in constructing this state-of-the-art facility for NAU Athletics, which will draw and serve student athletes who are national leaders in collegiate competition,” said Emerson Ward, CORE’s Director of Higher Education. “In the execution of the High-Performance Center project, our team was inspired by the energy that NAU Athletics and the student athletes bring to the ‘field’ every day, and we are excited to see this new facility help the Lumberjacks excel to new heights.”
About the Author
Matt Jones is senior editor of Spaces4Learning. He can be reached at [email protected].