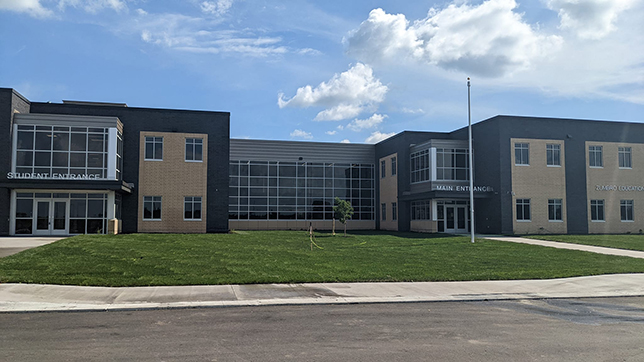Minnesota District to Open New Special Education Facility
The Zumbro Education District in Byron, Minn., recently completed construction on a new special education facility for the district. According to a news release, the $16.47-million, 61,031-square-foot space will serve as a combined learning center for three separate program types for at-risk K–12 students. These programs include the Area Learning Center, the ZeD Special Education Setting IV Program, and Transition 2 Success for students’ post-high-school needs.
The district partnered with construction management firm Kraus-Anderson and design firm Wendel Architects. The space will include amenities for staff housing; a two-station gym; a playground and prep kitchen; and advanced learning environments featuring labs for art, science and FACS.

Image courtesy of Shore to Shore Communications, Inc.
A 2021 local news article announcing the project also reports that the new space will be the Zumbro Education District’s first home of its own. ZED works students from a wide variety of nearby school districts and offers services that the districts themselves may not be equipped for. The district works with students who are deaf, hard of hearing, or have visual impairments, as well as offers services like occupational therapy, behavioral management and special education.
“This has been a labor of love for many people for two and a half years,” said ZED Executive Director Patrick Gordon in 2021. “We’re going to have state-of-the-art learning environments for the students who probably have the most challenges … this is just a win for our students who have the highest needs.”
The news release also reports that construction firm Kraus-Anderson is participating in dozens of major K–12 construction projects as part of a “Summer Sprint,” which aims to complete as much construction and maintenance as possible while students are on summer break.
About the Author
Matt Jones is senior editor of Spaces4Learning. He can be reached at [email protected].