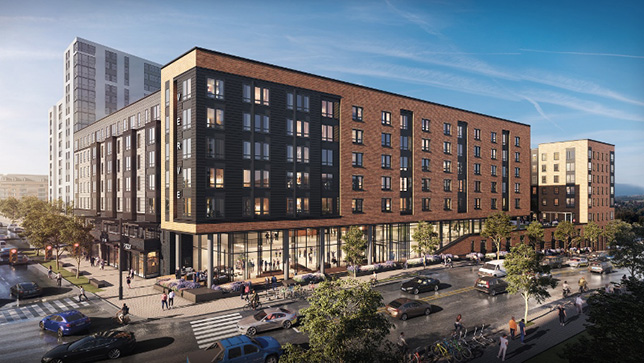Subtext Breaks Ground on Off-Campus Student Housing at Purdue University
Student housing development firm Subtext and Brinkmann Constructors recently held a groundbreaking ceremony for a seven-story student housing development two blocks away from the campus of Purdue University in West Lafayette, Ind. The complex, VERVE West Lafayette, will have 235 units containing space for 751 beds and is scheduled for completion in fall 2024, according to a news release.
The complex will offer a variety of units, including studio apartments and layouts ranging from one to four bedrooms. Units will come fully furnished and feature amenities like private bedrooms and bathrooms, laundry facilities, controlled access, and high-speed Internet. The complex will also offer 265 parking spaces and over 5,500 square feet of retail space on the ground floor.

“With recent research showing that more than half of Gen Z college students report feeling lonely, we aim to create student housing with a purpose: student well-being,” said Subtext Founder & CEO Brandt Stiles. “Our community will enhance students’ physical, mental, and emotional well-being by offering robust social, learning, and wellness amenities. We will support how Gen Z wants to live, learn, and connect with their peers and community. For this market in particular, Purdue continues to set new enrollment records. The influx of students in West Lafayette is putting increased pressure on housing, which is already in short supply, so we’re happy to be a part of the solution to both of these challenges.”
VERVE West Lafayette will feature more than 15,000 square feet of amenity space including a two-story leasing lobby, a coffee bar, private study pods and group study rooms, fitness center with a sauna, community kitchen, and two outdoor courtyards. The pool courtyard includes an outdoor pool, hot tub, big-screen TV, grill stations and firepits, and the “Zen courtyard” will include a dog park and hammocks.
The student housing complex was designed by architecture firm WDG.
About the Author
Matt Jones is senior editor of Spaces4Learning. He can be reached at [email protected].