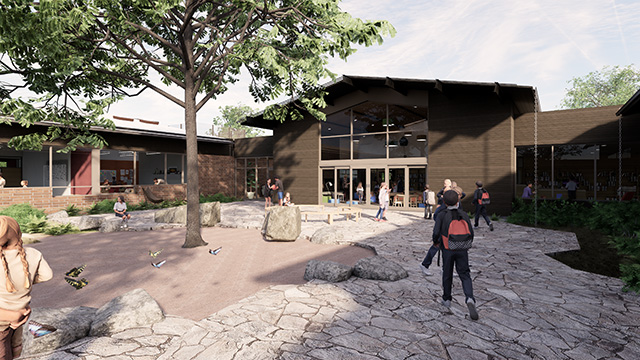Fort Worth Country Day to Build New Lower School with Focus on Natural Light, Indoor-Outdoor Learning Spaces

Rendering courtesy of Lake|Flato Architects
Fort Worth Country Day (FWCD), a college-preparatory school in Fort Worth, Texas, has broken ground on a new 32,720-square-foot, $25 million Lower School. Annie Richardson Bass Lower School will serve 350 students in grades 1 through 4, replacing FWCD's existing Lower School originally built in 1964, the school said in a news announcement. The institution partnered with Lake|Flato Architects for architectural design, Hocker Design for landscape architecture, and Linbeck as general contractor.
Design of the new facility will focus on providing "natural light, connections to the outdoors, tuned acoustics, and appropriate technology to expand the school's delivery of future-focused experiences and activities," the announcement said. Features of the project include:
- A 2,130-square-foot library with floor-to-ceiling windows, a fireplace, reading nooks, adaptive furniture, soft seating, and sliding glass doors that open to an outdoor courtyard;
- Two dedicated science labs, a collaboratory/makerspace, and study rooms for tutoring and smaller breakout sessions;
- A window-filled commons area for special programming, class performances, lectures, and more;
- First and second-grade wing with its own covered outdoor learning space designed to encourage exploration, collaboration, and adventure beyond the traditional classroom;
- Third and fourth-grade wing with its own covered outdoor learning space that supports active learning and creative thinking;
- A new playground with sports court and play structures;
- Sustainable design features including skylights, light shelves, LED lighting, rainwater collection, and drought-tolerant landscaping with native shrubs, grasses, and water-conservation technologies;
- Integrated technology to foster student interaction, including flat screen displays in all classrooms and learning spaces;
- Communications and security platforms with digital signage, two-way paging, intercom system, and proximity-controlled exterior doors;
- One access-controlled entrance for safety and security;
- A dedicated safety shelter in the commons area, with windows and walls built to withstand 250 MPH winds in the event of a major storm or tornado; and
- Offices for academic support coordinators, health and wellness counselors, and faculty/staff meeting rooms, as well as communal and collaborative spaces.
"Our new Lower School is designed to create exceptional learning environments within classrooms and communal spaces while delivering dramatic improvements for safety and efficiency," said Eric Lombardi, head of school at FWCD. "It will have a strong connection to our campus's amazing outdoors, while also giving our faculty and students first-class spaces to inspire the highest level of elementary-appropriate learning."
Completion of the project is slated for spring 2025.
About the Author
Rhea Kelly is editor in chief for Campus Technology, THE Journal, and Spaces4Learning. She can be reached at [email protected].