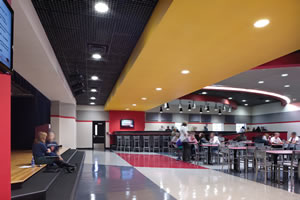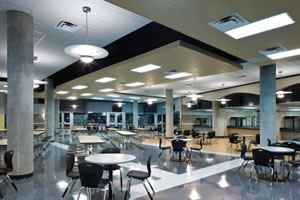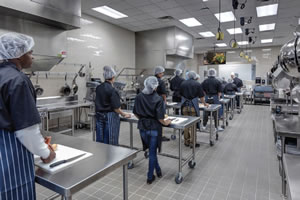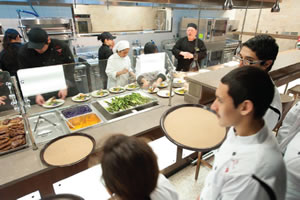Building Blueprints (Facilities in Focus)
Food Service Design: Evolution, Innovation and Interaction.
- By Jason Mellard, Haley Walton
- November 1st, 2016
 The cafeteria is the water cooler of the modern school
— it’s a gathering place for students
to talk, and of course, eat. Despite the
importance of this space and the activities
that happen there, the design of school dining
areas and accompanying
kitchens has been overlooked
for far too long. As school design moves toward
creating more engaging and professional
spaces, cafeterias and kitchens are rightfully
following suit. Designers not only need to
look closer at the overall design, function
and operating hours of the cafeteria, but
they also need to consider a variety of uses,
spaces, seating options, configurations and
food choices, thus elevating a space that was
once used just for eating.
The cafeteria is the water cooler of the modern school
— it’s a gathering place for students
to talk, and of course, eat. Despite the
importance of this space and the activities
that happen there, the design of school dining
areas and accompanying
kitchens has been overlooked
for far too long. As school design moves toward
creating more engaging and professional
spaces, cafeterias and kitchens are rightfully
following suit. Designers not only need to
look closer at the overall design, function
and operating hours of the cafeteria, but
they also need to consider a variety of uses,
spaces, seating options, configurations and
food choices, thus elevating a space that was
once used just for eating.
Not Just For Lunch
The cafeteria is where students can roam
and explore with the freedom that they
don’t have in a classroom. What was once
just a dining hall can be more useful and
collaborative than in the past. At the start
of the school day, students
often arrive and wait in the
cafeteria until classes start.
In some schools, breakfast
is also served daily. Knowing what activities
are going to take place every day in the
cafeteria can drive design elements such
as outside access, restroom proximity and
seating options for study or eating.
 Once lunchtime does arrive, it can
stretch over several hours. Many administrators
have realized that including
programmed activities while the students
are together can greatly alleviate interruptions
to class time. For instance, a stage in
the cafeteria can facilitate announcements,
as well as student performances. Some
schools have an “open mic” time, in which
pre-approved songs, poems, readings
and other activities are performed during
lunch. Of course, students socialize while
eating, so acoustical treatments of the
ceiling and walls can minimize the decibel
levels in the room. If school administrators
know that everyone is going to be talking
in the cafeteria, they should make sure to
design a space that accommodates high
sound volumes.
Once lunchtime does arrive, it can
stretch over several hours. Many administrators
have realized that including
programmed activities while the students
are together can greatly alleviate interruptions
to class time. For instance, a stage in
the cafeteria can facilitate announcements,
as well as student performances. Some
schools have an “open mic” time, in which
pre-approved songs, poems, readings
and other activities are performed during
lunch. Of course, students socialize while
eating, so acoustical treatments of the
ceiling and walls can minimize the decibel
levels in the room. If school administrators
know that everyone is going to be talking
in the cafeteria, they should make sure to
design a space that accommodates high
sound volumes.
A Day in the Life
The cafeteria is no longer just a cafeteria.
Flexible learning spaces for collaborative study and project-based learning can
also serve as alternate dining locations.
These can overlap with a student union,
perhaps replacing the traditional media
center and cafeteria entirely. There are no
rules stating that all eating must take place
inside the dining hall, as long as trash and
spills are carefully considered in the design
of alternate spaces where students are
allowed to take food. This can mean using
more cleanable, anti-microbial surfaces,
as well as plenty of visible trashcans that
get emptied regularly. The incorporation
of charging stations, campus-wide Wi-Fi,
portable projectors and screens increase
flexibility and student empowerment
allowing them to make the most of their
environment.
 At the end of the day, the dining hall
again can become a hub for students.
After-school programs, tutoring, clubs and
extra-curricular activities all often happen
in the dining area. Knowing that, for example,
the drill team will be rehearsing while
other students are waiting for rides homes
after-school creates the need for a flexible
space that can accommodate multiple uses
at the same time. Movable furniture, dividers
or partitioned space allow for separation
when needed.
At the end of the day, the dining hall
again can become a hub for students.
After-school programs, tutoring, clubs and
extra-curricular activities all often happen
in the dining area. Knowing that, for example,
the drill team will be rehearsing while
other students are waiting for rides homes
after-school creates the need for a flexible
space that can accommodate multiple uses
at the same time. Movable furniture, dividers
or partitioned space allow for separation
when needed.
When a dining room doubles as an auditorium,
special consideration for layout,
equipment and acoustics are required.
The size of the room should accommodate
the expected number of audience members.
The shaping of the ceiling and walls
can be angled to minimize reverberations,
with sound absorption most critical on
the rear wall. Hybrid flooring products
in lieu of VCT can dampen sound while
still allowing ease of cleaning. Working
with an AV consultant on a recommended
layout, stage lighting, rigging and sound
system will also help to accommodate
the space for the types of performances
anticipated. In general, thinking of this
space as an auditorium first will provide
proper design for both performance and
dining functions.
Kitchens as Classrooms
 As districts boost the number of
culinary programs to create career-ready
students, kitchens are given further opportunities
to evolve. For culinary career
programs, design needs can be summed
up in one word: flexibility. Timothy “Chef”
Kelly, the head of culinary education for
Fort Worth Independent School District
(ISD), says a culinary space should be like
a chameleon, as change is a normal part of
daily instruction. Kelly’s input was integral
to the design of the district’s new North
Side High School culinary arts facility.
With innovation in industry tools and the
constantly changing needs of students, facilities
must be adaptable to new technologies
and spatial arrangements.
As districts boost the number of
culinary programs to create career-ready
students, kitchens are given further opportunities
to evolve. For culinary career
programs, design needs can be summed
up in one word: flexibility. Timothy “Chef”
Kelly, the head of culinary education for
Fort Worth Independent School District
(ISD), says a culinary space should be like
a chameleon, as change is a normal part of
daily instruction. Kelly’s input was integral
to the design of the district’s new North
Side High School culinary arts facility.
With innovation in industry tools and the
constantly changing needs of students, facilities
must be adaptable to new technologies
and spatial arrangements.
Portable equipment, power, and mobile
teaching platforms in culinary classrooms
and production kitchens accommodate
a variety of instructional arrangements.
North Side High School in Fort Worth ISD,
designed by Corgan and Foodservice Design
Professionals, provides students with
much of the same state-of-the-art equipment
used in today’s five-star restaurants.
Additionally, placing all of this equipment
on wheels accommodates the diversity
of school activities. Retractable, ceilinghung
power cords support the evolving
environment by allowing students to plug
in anywhere. A camera tracks instructors
throughout the kitchen to broadcast demonstrations
onto large monitors scattered
across the room, providing close viewing
for all students from their workstations.
Accessories such as low-volume hoods
and quiet surface flooring complete the
learning-friendly kitchen.
Design professionals and school administrators
have many tools at their disposal
to create dynamic spaces throughout a
school. Incorporating these concepts in
the dining space and even the kitchen
contribute to a student focused, flexible
and collaborative facility.
This article originally appeared in the November 2016 issue of School Planning & Management.
About the Authors
Jason Mellard, AIA, LEED-AP, is a senior associate at Corgan's Education Studio in Dallas. Corgan listens to their clients and transforms their insights into architecture that inspires, informs and innovates. Jason may be contacted at [email protected].
Haley Walton is an architectural intern with Corgan.