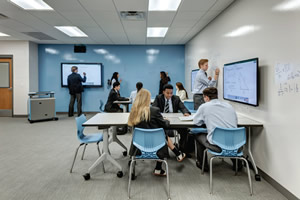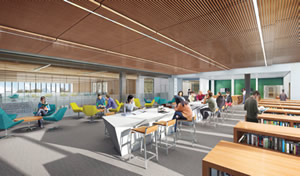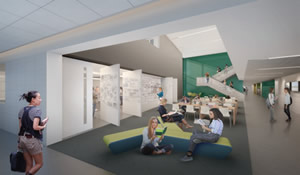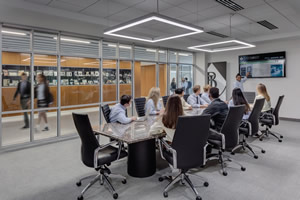Facilities (Learning Spaces)
Programmatic Synergies
- By Brooke Trivas
- July 1st, 2017

PHOTO COURTESY OF PERKINS+WILL
20th-century schools were designed to create the most efficient spaces for the consumption of information in a teacher centered environment. Siloed, repetitive classrooms were developed to enhance the individual student experience. The classrooms were largely insular and there was little to no consideration as to how these rooms were networked. Students learned through rote memorization, which we have since discovered generates little retention and schools were designed to support these obsolete learning practices. Every 20th-century school planning stereotype can be found lurking in the hallways of most antiquated facilities.
Superintendents, principals and educators have been working, around these physical barriers, to impart 21st-century skills within 20th-century building planning modalities.
At Perkins+Will, we look to models in and outside our K-12 practice for future trends to ensure that we are future-proofing our educational facilities. With 10 other practice areas outside of K-12, we constantly ask our subject matter experts what future developments they are seeing that may impact the design and planning of our school facilities. So, what are the subject matter experts telling us?
- Sports+Recreation: Technology is the future of prevention and well-being. Imagine football players reducing field time and injuries by using virtual reality and augmented reality wearable technologies for training and concussion/health evaluations.
- Science+Technology: Hyper-Applied Science, which is the ability to achieve nearly instant development of application from theory — through the advent of advanced prototyping. “Think-make-break (test)” spaces which allow students to rapidly take experimentation from concept to prototype. This will radically change instructional methodologies and the spaces required to support them.
- Workplace: Work environments will be varied in size, configuration and styles. Formal offices and assigned desks will disappear, while DIY work settings will become more common. Work environments will become more transformational to accommodate and support visual, auditory and kinesthetic working modalities.
- Healthcare: 3D visualization will allow surgical teams to practice procedures before performing on actual patients. 3D printers will be used to design and manufacture custom devices for individuals such as hearts, bones and joint replacements, human tissue and hearing aids.
- Higher Ed: The importance of open-source curricula and emerging socio-techno-economic programs which will enable the future platform of pedagogy that cross-shares learning at all levels of society.
- Branding: Our buildings should tell a story, support a common vision and mission, spark emotional human connections, trigger pride and motivation and create a sense of belonging, excitement, engagement and ownership. Leveraging stories to create environments that embody the mission setting the stage for experiences that connect with your community and fuel the imagination of the students.
- K-12: Personalized learning, infused technologies and hybrid facilities. Strategies are needed to support problem solving, project-based learning and analytical thinking and spaces to promote innovating, teaming, networking, creating and leading.


PHOTO COURTESY OF PERKINS+WILL
Critical adjacencies. The Media Commons (top image) at Billerica Memorial High School in Billerica, Mass., is strategically located so that the school’s fine arts program would be enhanced through the integration of all types of media. Interdisciplinary space, like the one in the bottom image, are located in each of the academic neighborhoods.
This ability to synthesize our wide knowledge base enables us to deliver a future-ready educational environment.
Creating Critical Adjacencies
At the new 324,000-square-foot Billerica Memorial High School (BMHS) in Billerica, Mass., we learned that we could help foster and encourage interdisciplinary and project-based learning through thoughtful planning practices. It became clear that if we placed the garden near the main kitchen, culinary next to the main kitchen, the snack shack next to culinary, life skills next to culinary, inherent synergies would be naturally established. The science students could institute best practices for the garden, the life skills students could harvest the crops, the culinary students could prepare snacks from the fresh produce, the students from the life skills class could learn cooking techniques, the graphic students could design the menus, and the business students could run Snack Shack — all enjoyed in the adjacent Civic Commons. A perfect symbiotic relationship was found through the careful application of critical adjacencies.
It was also important to recognize that in order to foster project-based learning at BMHS it was necessary to bring the handson experiences into the general academic environment. The shop, once thought of as the only fabrication space, has broadened its range to include “makerspaces,” robotics rooms, FAB LABs and engineering classrooms. These spaces are moved front and center and made visible to the students to bolster the prototyping of ideas and solutions. These hands-on spaces support the science and general disciplines and are located near the open interdisciplinary areas in the academic neighborhoods. The intentional organization of spaces blur the lines between subjects and allow for the encouragement of problem solving and innovation.
Another example of the deliberate creation of programmatic synergies to promote project-based learning can be found in the co-location of art, graphic design, computer labs, innovation spaces, media, video production, editing and huddle spaces. We understood the immediate impact these adjacencies would have on student creation by breaking down the disciplinary barriers. BMHS’s exceptional fine arts program would be enhanced through the integration of all types of media and mediums so that students can have space to work on individual or collaborative projects and flow through these creative environments. Projects would be researched, filmed, designed and fabricated in these spaces. The depth of the arts program would be even more far reaching and could stand alone or support the general academic programs.
Distribution of Programs
The importance of supporting a variety of learning and work styles is evident in the facility. With emphasis on the adherence to the educational program and overall building square footage, the BMHS design team looked for creative ways to develop additional spaces to support the range of individual study and collaborative learning. This was realized through the distribution of the square footage of some existing programs throughout the facility. For example, the media center space allocation was distributed to create interdisciplinary spaces in the academic neighborhoods. While this reduced the immediate square footage of the media center, it had a far-reaching impact on the overall needs of the facility generating the much needed areas for the enhancement of learning on a smaller scale. This was a simple planning strategy to develop important spaces which the initial program did not support.
Designing for Flexibility
Another simple planning modality to ensure the long-term educational sustainability is to design for the greatest flexibility. On a micro-level, individual spaces have the capacity to be easily repurposed. Individual spaces were designed at BMHS around the use of movable furniture, robust wireless and perimeter casework. These types of agile spaces allow for localized flexibility in configuration responding to a variety of student learning needs and styles. The environments reflect the prerequisite to support direct instruction, collaboration and individual learning in a single room while at the same time allowing for the dissemination of information in a format that is not yet known. On a more macroscale, the larger educational planning allows for future teaching pedagogies. Classrooms and spaces were structurally created to support larger scale reconfiguration. The teaching methodologies in 20 years will look nothing like they do now. Industries may be the classroom of the future with students focused on real world problems with true interdisciplinary teams. It is crucial for K-12 schools to reflect this capacity to adapt.

PHOTO COURTESY OF PERKINS+WILL
When Generation Alpha, born after 2010, comes of age, they won’t think about technologies as tools — instead, technology will be integrated directly into their lives. Schools will need to deliver learning experiences and events. Projects must reflect this ability and the capacity to transform to fully-integrated technological environments. For example, the Bishop Lynch Center for Advancement and Academics includes a new 12-classroom addition known as the Technology Enhanced Active Learning (TEAL) Classrooms. TEAL classrooms are larger than a typical classroom putting students in a learning environment that encourages interaction with peers while promoting active learning. Technology enhances the experience and challenges students to think and express themselves in non-traditional ways. Collaborative learning is accomplished by students working in small groups with shared screens, technology integrated hands-on activities, media rich visualizations and simulations delivered via laptops and web-based response systems — all promoting better student engagement.
Schools as Hybrid Facilities
Classrooms as we know it are changing as schools become hybrid facilities that connect K-12, higher ed, business, industry and communities. Imagine businesses creating hands on spaces for K-12 students who can then work to problem solve for companies. Creative students will gain opportunities like college interns do now. Learning will also be customized as we move from insular to integrated. Schools will become incubators for problem solving and industries will be our classrooms of the future. An example of this public-private partnership is at the Blue Valley Center for Advanced Professional Studies in Overland Park, Kan. Students are working with educators and business professionals to emulate real world experiences and get a glimpse at various professional career strands such as engineering, bioscience, human services and business. Innovative components include large flexible spaces, transparent project areas and small group areas for meeting and presenting individual work.
Educational facilities are built to sustain a 50+ year span, so designs must support unknown pedagogies. Flexible, adaptive environments that support hands on project-based learning is key to successful planning.
This article originally appeared in the July/August 2017 issue of School Planning & Management.