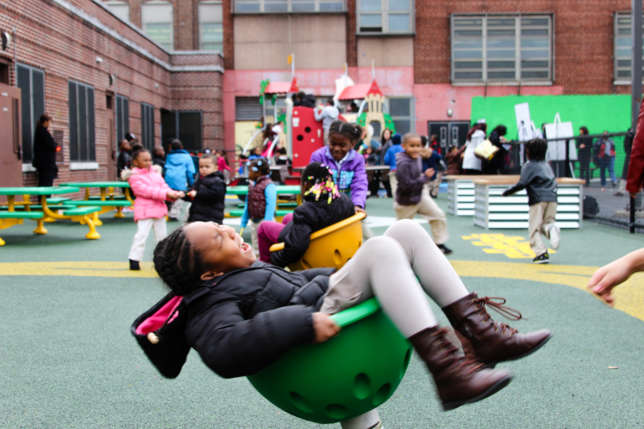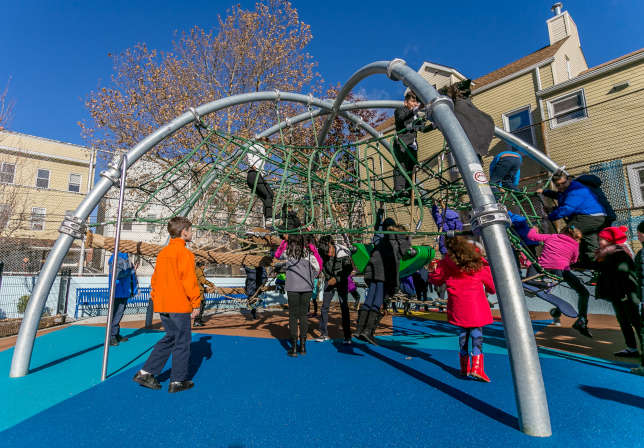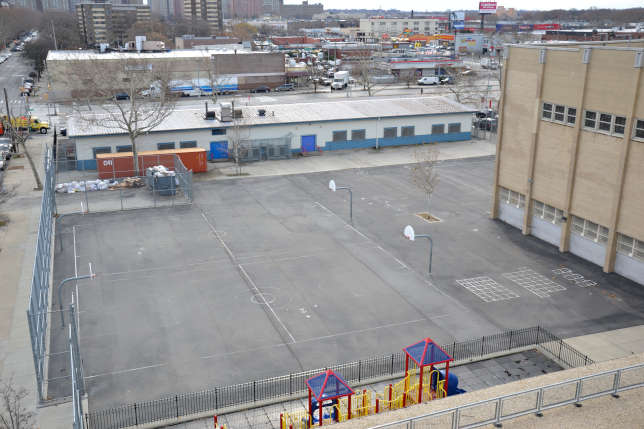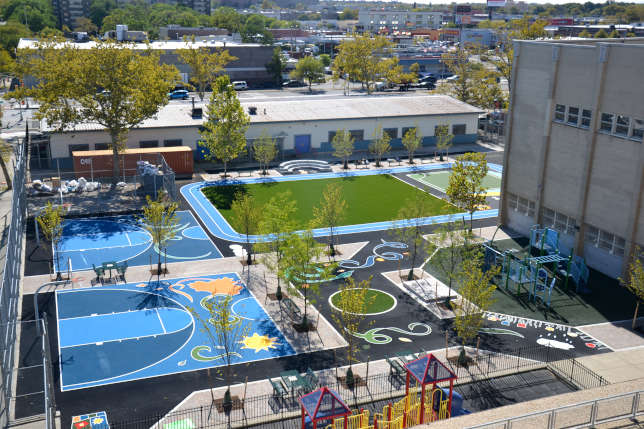Outdoor Spaces
Harnessing the Potential of Outdoor Spaces
Enlisting students in your design plan and working alongside nature can result in outdoor spaces that are recreational, educational and engaging in ways you might not expect.
- By Scott Berman
- August 6th, 2019
Two outdoor spaces in New Jersey and Arizona, at dramatically disparate schools and locales, have something in common: Each is a laudable example of ways to envision, design and equip outdoor spaces that support students and meet educational goals.
Additionally, the schools, Sussex Avenue Renew School, a K–8 institution with roughly 450 students in urban Newark, NJ, and the Western Maricopa Education Center (West-MEC) Southwest Campus career and technical education school, shared by high school and community college students in Buckeye, AZ, offer thought-provoking ideas for districts considering ways to harness the potential of outdoor spaces.

Credit: Christian Valdez for The Trust for Public Land
Sussex Avenue Renew School in New Jersey
Taking Adults out of the Equation in New Jersey
The New Jersey school, working with the Trust for Public Land (TPL) several years ago, turned a plain asphalt lot into a vibrant leading-edge playground designed by students in grades 3 and 4. The playground builds on the success of similar TPL and district efforts nationwide in recent decades, including outdoor renovations with vibrant colors and plenty of play opportunities and plantings at Lafayette Street Elementary School, also in Newark, NJ; PS 213 in Brooklyn; and Taggart Elementary School in Philadelphia. For Sussex, TPL assembled a considerable slate of sponsors consisting of 14 charitable foundations, a utility company and other public and private funders.

Credit: Antoine Smith | ADS Photography for The Trust for Public Land
Lafayette Street Elementary School, Newark, NJ
Sussex Avenue Principal Darleen Gearhart described the design process at the school. “One thing that was unique was that we allowed students to have the autonomy to put into the playground whatever they wanted.” TPL, including its program manager and landscape architect, Heidi Cohen, school administrators and teachers, met with students in their classrooms, working directly with youngsters, to discuss “not so much what the adults thought was best, but to really dig down into the students’ thoughts in terms of why they chose what they chose” to include in their ideal playground, Gearhart explains.
The role of the adults was primarily to help define how the outdoor space could work with what the youngsters indicated they wanted. The process has created what Gearhart described as a playground that is not just “gorgeous, but also mindful of everyone.” That means a site fully accessible for all children, and including an outdoor classroom area, a running track, a basketball court, chess/checker tables, a sun clock and a fenced area for pre-K to grade 1 students. There are several green spaces, including a butterfly garden and outdoor planters producing vegetables that are donated to the community.
Two of the kids’ design ideas are telling of how seriously they took this opportunity. First, students suggested placing a basketball court away from the center of the playground because they felt “it would be too disruptive” for other play, Gearhart reports. And second, kids wanted sprinklers to run through.
Plumbing for the sprinklers was a considerable undertaking, but adults liked the notion because instead of running through, say, an open fire hydrant in the street on hot days, kids now cavort at the sprinklers in the safe playground, during school year as well as the summer. (Designated community members have keys to a preexisting gate.) Additionally, Gearhart turned the procedures for winterizing the sprinklers’ plumbing into a hands-on lesson with students, she said.


Credit: The Trust for Public Land
Before and after: PS 213, Brooklyn, NY
The biggest challenge, interestingly enough, was “taking grown-ups out of the picture. And understanding that this is a student-driven project with students in mind,” says Gearhart, who believes “students should have the largest say, so for students to design it to their specifications, they have to feel that freedom and that responsibility.”
Outdoor Learning in a Desert Climate
About 2,500 miles away, at West-MEC’s Southwest campus’ desert environs, a vastly different, but equally apt, outdoor program unfolded, as architects explained. The landscape was part of DLR Group’s design of several school complexes for West-MEC.
The Southwest campus’ desert-like landscape is tasteful and understated, with young trees and plants interspersed in a bed of gravel and rock and beside gentle pathways. Terraces and walkways overlook the grounds, with the entire set piece beneath a high canopy.
The landscape, and outdoor learning, which is an aspect of the school’s diverse educational program, as well as the building’s orientation, landscape and architecture, are all integrated. As Elizabeth Hawkins, DLR Group Senior Associate, points out, the building’s extensive photovoltaic shade canopy generates power while providing shade that enables “outdoor learning environments” in the desert climate.
David Case, senior landscape architect for Logan Simpson, which also worked on the campus design, elaborates: “The site, landscape, and architecture [is] one integrated system, rather than separate entities functioning independently. The site and landscape design help to facilitate the educational program of the architecture and serve to create an overall environment that is comfortable and visually interesting, which better facilitates learning.”
Local water restrictions were a challenge. So the architects employed rainwater-harvesting tanks, says DLR Group Principal Pam Loeffelman, and “the use of indigenous and low-water use plants, [which] harmonize with the site context and reduce the water load on campus.” The integrated system “blends sustainable elements into a design that is both affordable and efficient,” he explains.
Indeed, a key aspect of the approach at West-MEC, Case says, was starting “with a palette of native plant material.” He says he believes school district decision makers should make “specific selections from that [palette] based on aesthetics, required maintenance, water use, and spatial requirements.” That said, there already are parameters in place: “Nature has pre-selected the plant material that is most appropriate,” he says, so “clients and designers [should] adopt an approach of working with nature instead of against it. Using desert and desert-adapted plant material … made sense in that it was going to be the most sustainable, lowest water-using and lowest maintenance over time.”
4 Tips for Creating Outdoor Spaces for Schools
Back at Sussex Avenue in New Jersey, things are going well — the playground is a bustling spot and a source of fun, physical exercise, learning through play, and experiences in gardening, landscape design and more. It all adds up to a greater whole. As Gearhart says, however, the key is having “the right playground.”
Some tips for creating meritorious, educationally relevant and attractive outdoor spaces, whether landscape alone, a playground, or both, at schools:
-
Design with the notion that a playground, as Gearhart adds, that “is one of the most important aspects of a school. It’s not just about recess. It’s also about using the playground as an instructional tool.”
-
Bear in mind that, as Logan Simpson’s Case points out, “landscape is an investment and using indigenous plant material that is more likely to thrive is an effective way to protect that investment over the long term.”
This article originally appeared in the July/August 2019 issue of School Planning & Management.