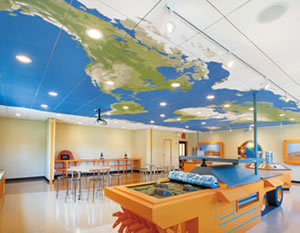Custom Ceiling Provides Unique View of the World

The Springmill Learning Center in Mansfield, Ohio, was designed with a unique feature in each learning space that would function both as the focal point of the space and support education. The center’s Earth Studies Room features a large 24-foot by 32-foot full-color map of the world on the ceiling.
The Springmill Learning Center in Mansfield, Ohio, is a hands-on science and outdoor education center housed in a once-vacant elementary school. During its design stage, teachers decided each room in the new center should have a unique feature that would function both as the focal point of the space and support education.
To help attain the objective, the Mansfield School District went to Splashmakers, a firm experienced in the design of exhibits and graphics for children’s spaces.
“Our goal was to create an educational environment that was engaging, exciting and on budget,” states designer Kevin Haring. “We wanted to wow the students as they walked in each room, while incorporating educational elements throughout every part of the room, including the ceiling.”
The center’s Earth Studies Room, for example, features a large 24-foot by 32-foot full-color map of the world on the ceiling. It was created using Ultima Create!, a new custom design capability from Armstrong that allows designers to fashion their own one-of-a-kind ceiling art. The custom ceiling art can be generated from either digital artwork or imagery.
For Springmill, Haring took an existing photo of the earth, vectorized it, and put it in an Adobe Illustrator file. The file was then sent to Armstrong, and transferred onto a series of 2-foot by 2-foot Ultima acoustical ceiling panels.
And, the map is not the only teaching tool in the ceiling. The suspension system in which the ceiling panels are placed coordinates with actual latitude and longitude lines, while the recessed lights in the panels can be turned on and off to highlight geographic features such as continents or oceans.
“We wanted to break the boundaries of what people usually think a classroom should look like,” Haring states. “We hope other school systems will see this and get excited about implementing environments like it.”
www.armstrong.com/create
This article originally appeared in the School Planning & Management July 2013 issue of Spaces4Learning.