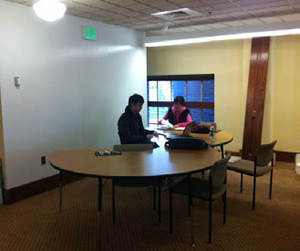Science and Engineering Library Transformed

MDC’s IdeaPaint transformed the walls of the DeLaMare Science & Engineering Library into a collaborative workspace for students.
There was a time when the library wasn’t a quiet storehouse of books. It was a vibrant place where scholars gathered to collaborate, discuss and explore. Today, that’s what you’ll find at the DeLaMare Science & Engineering Library at the University of Nevada in Reno. Under the direction of Tod Colegrove, Ph.D., MSLIS, this library has reinvented itself as a hotspot for creative thinkers who thrive in an atmosphere where the ideas are as plentiful as the books.
It was a surprisingly easy transformation: they simply coated the walls with IdeaPaint.
IdeaPaint, which is commercially sold by MDC (a leading supplier of wallcoverings and coatings), turns any smooth surface into a dry erase board. Approximately 20 percent of the DeLaMare library’s walls are now covered in IdeaPaint. It’s a total of about 1,000 square feet of floor-to-ceiling workspace on 13 walls of the four-floor library.
“The active process of learning is important, and it was our goal to turn the library into a place where new knowledge is created every day,” Colegrove explains. When he first stepped into his role as head of the library in 2009, he immediately recognized a need for sizable whiteboard space that could accommodate the kinds of work done by science and engineering students. He first thought of gluing tile boards to the walls, but the university nixed the idea. Then Colegrove heard about IdeaPaint from MDC and knew he’d found the answer. Once it was installed, the change in the library’s atmosphere was virtually immediate.
“The walls have become an incredibly collaborative workspace. It’s a powerful tool because instead of spending time learning privately, these students are solving problems together. I’ve seen an incredible range of work and ideas on the walls — lots of organic chemistry and math problems, and of course the occasional fire-breathing dragon,” Colegrove says with a smile.
www.ideapaint.com
This article originally appeared in the College Planning & Management October 2013 issue of Spaces4Learning.