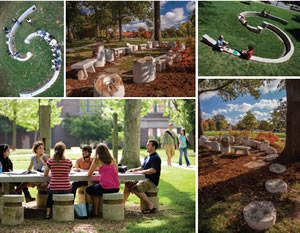Drury University
Outdoor Classrooms

PHOTOS COURTESY OF DRURY UNIVERSITY
Drury University in Springfield, MO, has appeared on The Princeton Review’s Green College Guide four years in a row, and the university prioritizes outdoor learning spaces. In 2011, two campus buildings — Belle Hall and Turner Hall — were dismantled and Drury’s sustainability council collaborated with Drury students, staff, faculty and alumni to decide what to do with the space. The result was the Kellogg Green Space, a multi-use area for recreation, gardens, outdoor classrooms and more.
When then-president Todd Parnell’s father passed away, well-wishers gave donations to the green space in lieu of flowers, and this helped fund the outdoor classroom that now exists in the space. The design for the classroom utilized recycled parapet stones from Belle Hall and limestone cores from the newly constructed O’Reilly Family Event Center.
“The parapet stones link us to our Drury past on that site, and the chunks of limestone connect us to the substrate of our Ozarks hills and Karst geology — two things the Parnell family loves: Drury and the Ozarks,” says Director of Campus Sustainability Dr. Wendy Anderson.
Perhaps the most visible outdoor classroom on campus is located centrally in Burnham Circle. Classes often meet here in the spring, summer and fall. Drury architecture alumnus Jody Sarkodee-Adoo ’04 designed the classroom.
A smaller study space tucked between two buildings on the west side of campus, the Philosopher’s Table provides a quieter place for contemplation and reflection. Legend has it that if a student studies for an exam here, that student is sure to pass.
This article originally appeared in the College Planning & Management November 2013 issue of Spaces4Learning.