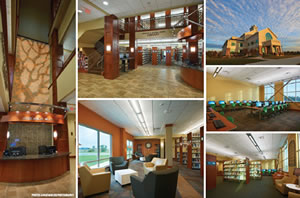Lancaster Bible College: Teague Learning Commons

PHOTOS © NATHAN COX PHOTOGRAPHY
In early 2006, Lancaster Bible College (LBC) began to examine the needs of the campus library. Options ranged from renovations/additions to the existing facility to a totally new facility. The “library” project also evolved to a “student learning commons” which houses a library function.
LBC selected Cornerstone Design– Architects (CDA), who had designed numerous other facilities on the college’s Lancaster, PA, campus, for the project. CDA knew the client and their vision, and were well versed at a collaborative working relationship with Horst Construction, who would build the facility.
Part of that mission was to also include sustainable design practices in as much as it made sense economically, such as the 30 wells and geothermal heating and cooling system. Also, this was the first building that would occupy and set the tone for LBC’s north campus development.
The resulting 41,636-square-foot facility, which opened in August 2012, features the library housing more than 300,000 items, and also provides learning support services, an information literacy lab, a music composition lab, collaborative study rooms, a writing center, classrooms — and a popular spot at the front entrance, Bennee’s Bistro, with both indoor and outdoor seating.
Natural light and reflected sunlight at different parts of the day create a warm and hospitable internal environment and connection to the outdoor climate. Other than the mezzanine for the one level of library stacks, which has an open railing, other areas of the building are visually open but physically separated via floor-to-ceiling, one-half-inch-thick butt glazing.
We could review the technology support that the students now have available to them or recite further green inclusions and detail other design features, but suffice it to say, the new Teague Learning Commons has raised educational offerings to the student body and makes a significant contribution to LBC’s commitment to providing a quality education.
This article originally appeared in the issue of .