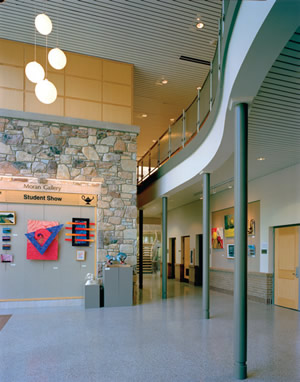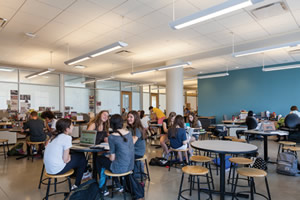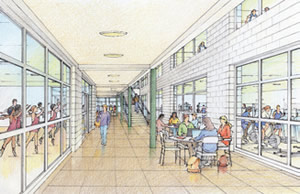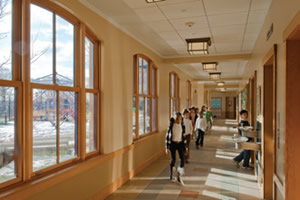A Sense of Place

PHOTO COURTESY OF PETER GISOLFI ARCHITECTS © TOM BERNARD
Transparency in buildings is quite literal. It involves seeing from one space to another, in various ways. The most obvious transparency we seek in designing schools is to see from one interior space to another, for example, from a corridor to a classroom. Often, it is possible to create transparency between an interior space, such as a corridor, and an exterior space, such as a courtyard or quadrangle. If we establish transparency between a classroom and a corridor, and the corridor is also transparent to the exterior, we create layers of transparency.
In most situations that involve transparency, glass separates spaces visible to each other. The glass can be completely clear — where everything is visible — or it can be frosted — where only shapes are visible through the glass. Glass manufacturers produce a range of transparent finishes, from clear to virtually opaque, so that a level of transparency appropriate to the setting can be chosen.
Levels of transparency
In my experience designing buildings for academic institutions, I have found that some schools readily adapt to the idea of transparency, while others are more hesitant. My first attempts to make academic buildings more transparent took place in two secondary schools. At Scarsdale High School in Scarsdale, N.Y., the new classroom doors included a generously-sized pane of clear glass. But walking down the hallway, you could see that the teachers had covered many of the glass panels with paper. When we renovated the science wing at Hastings High School in Hastings-on-Hudson, N.Y., the superintendent of schools was in favor of large windows that opened from the corridor to the science labs. But here, too, the teachers covered the glass with paper. The teachers felt that other students walking in the corridors could distract their own students. The administrators wanted transparency, but many of the faculty did not go along.

PHOTO COURTESY OF PETER GISOLFI ARCHITECTS © ROBERT MINTZES
The lower school on the Hackley campus in Tarrytown, N.Y., was designed as a courtyard building, a U-shaped plan that surrounds a south-facing outdoor space containing a colorful and exuberant playground. The building is organized with a single-loaded corridor that surrounds the courtyard. Large expanses of glass in the corridor allow for bright sunshine and complete transparency between the corridor and the outdoors. In addition, each classroom door is predominately glass, extending from eight inches above the floor to six inches from the top of the door. Small children inside the building can see what is going on in the classrooms, and can also see what their friends are doing outside in the playground. At the same time, those outside the building can see back into the corridor.
The Trevor Day School in Manhattan opened in May 2015. Academically, the school follows an inquiry-based approach to education based on the idea that the best learning takes place within the safety of close student-teacher relationships in and beyond the classroom. This type of learning thrives on transparency. Each group of classrooms is organized adjacent to a learning commons, which contains faculty desks and study space for students. There is transparency between the classrooms and the learning commons — frosted glass from the floor to eight feet, clear glass from eight feet to 10 feet, and clear glass doors at each classroom. Additionally, the learning commons has glass walls that face to views of Manhattan. Within this academic setting, transparency is essential; it is modulated with the combination of frosted glass and clear glass.

PHOTO COURTESY OF PETER GISOLFI ARCHITECTS © KARL TANNER
Nothing to Hide. The Master’s School, in Dobbs Ferry, N.Y., is designed so that nearly all the walls are clear glass. Transparency is fundamental to the building. Everything is visible in an effort to encourage participation.
The new athletic and arts center at the Masters School in Dobbs Ferry, N.Y., will open for the fall semester of 2015. The building is based on the premise that seeing your friends and colleagues in a variety of artistic and athletic activities will encourage participation from observers. The building complex contains multiple athletic activities — basketball, track, fencing, squash, aerobics, swimming, etc. The walls that separate the spaces are predominately clear glass. Everything is visible, even the large spaces for dance and music rehearsal and performance. Only the experimental theater is opaque to the circulation space. Transparency is fundamental to the building.
At the outset, the premise of the arts and science building at the Agnes Irwin School in Rosemont, Pa., was that everybody — parents, teachers, visitors and students — wants to know what is going on all the time. Based on that premise, every instructional space, except the theater, includes a glass wall facing daylit corridors, which function also as gallery space for the visual arts and sciences. The transparency enhances the sense of community: artists and scientists are seen at work in their studios and laboratories, and the products of their efforts can be easily viewed in the gallery/circulation space.
The value of transparency
An inherent conflict exists between the ideas of community and privacy. At Scarsdale and at Hastings high schools, teachers protected the privacy of their classrooms from the more rambunctious aspects of the school community. That reaction was the accepted wisdom 20 years ago. The argument for community can be more persuasive when we think of learning as a collaborative process. Understanding what is going on at a school helps to form a community of the student body, and among the faculty and students. Students are not simply attending five or six classes on a particular day; they become aware that they are part of something that is larger and more encompassing.
The circulation spaces in a school building might be thought of as the streets of a city. The lobbies and lounges and even the library and cafeteria are the squares and piazzas of that city. But the classrooms should not be private houses; they should be a somewhat sheltered part of the public domain. In order to create the energetic environment associated with learning and collaboration, it is important that we have a sense of what is happening. From that sense comes the energy that allows the “city” — the community — to thrive.
Ideally speaking, the physical setting of a school is made up of the buildings and the site or landscape they occupy. Often, as a collective entity, they form a campus. If the building or group of buildings and the landscape function well for a common purpose, the institution can have a sense of place. It is recognizable; it has a particular feeling. We all know buildings that are anonymous; you walk down a standard-issue corridor, and open a door and discover a classroom or a library or a men’s room or an office. It is only through intentional choreography — through careful design — that a sense of place develops.
What is the use of being in a classroom building on the main quadrangle if we cannot see the quadrangle? What is the use of approaching the school library without understanding that the library is there? Our purpose is to have a “city” that we understand, that speaks to the ideas and values of the institution. Seeing more than one space at a time is essential to creating an identifiable place. And that sense of place can depend on transparency.

PHOTO COURTESY OF PETER GISOLFI ARCHITECTS © ROBERT MINTZES
Light of Day. When designing the Hackley Lower School, in Tarrytown, N.Y., the architects made sure that there were sufficient windows to provide plenty of natural light. Windows in a single-loaded corridor overlook the courtyard playground.
At Hackley’s lower school, the singleloaded corridor that surrounds and overlooks the courtyard playground also serves as a gallery for the classrooms. Each classroom has a place to hang student work, to show the world what is being accomplished. At the arts and science building at the Agnes Irwin School, all of the circulation space is a gallery that offers views into the laboratories and studios and showcases the work that comes from them. Transparency allows the institution to show itself to the school community and to the wider community.
Defining success
In the simplest sense, we see transparency as an aspect of creating more successful academic buildings and campuses. How might we define success? When transparency is effective, the building feels more spacious. We are not simply in a 10-foot-wide corridor, looking at a series of doors. Instead, we may be in a 10- foot-wide corridor overlooking an outdoor campus space and seeing into the classrooms or laboratories or studios that are served by the corridor. What is created is a sense of spaciousness.
In addition to spaciousness, transparency creates connection. We are connected to the people outside in the courtyard or quadrangle, and we are connected by transparency to the activities taking place in the adjacent learning spaces. We might even feel connected to the displays along the corridor walls of the classrooms.
Daylight is the key to success. I have always wanted to learn and teach and work in spaces in which I understand what is going on around me, beyond my own space. Imagine again a single-loaded corridor that faces south and is full of direct sunlight. It might serve a classroom that faces north. There might be glass and choreographed transparency between the corridor and the classroom. The splashes of sunshine in the corridor and the calmness of the north light create a conducive environment for learning and collaborating.
Transparency enhances the sense of common purpose. Seeing others working, learning and collaborating helps each individual student and teacher feel that they are part of something larger than themselves.
A transparent academic building communicates the sense that we share a common purpose; that our striving is not just for ourselves, but also for the wider community.
At the same time, transparency helps make buildings legible. What could be worse than entering a school that is overwhelmed with signs? That indicates that there is no clear legible path to get around the building. Transparency makes the organization of the building or the campus intuitively understandable. If it is well designed, with a reasonable amount of transparency, everyone will learn to get around the building with ease. Legibility is an essential aspect of a successful school.
When I think about transparency, I think also of the opposite — opacity. I remember the Paine Whitney Gymnasium at Yale University as an opaque building. Yes, there was an entry lobby with some glass facing out to the street. But in order to reach any important space within the building, one had to walk down voluminous solid corridors with doors on both sides. Eventually you got to a door that looked like any other door; you opened it and found yourself in a locker room, or you opened another door and you were in a gym. The building did not reveal itself. There was no sense of place. The identities of the various spaces were individual, not part of a collective identity. An opaque building is the direct opposite of an academic building that is communal, spacious, transparent, legible, and filled with daylight.
Transparency in the broadest sense is a strategy that can be employed in the design of academic buildings to help them succeed. A successful building has to respond to the practical needs and the lofty objectives of the institution. Transparency speaks to both.
This article originally appeared in the issue of .