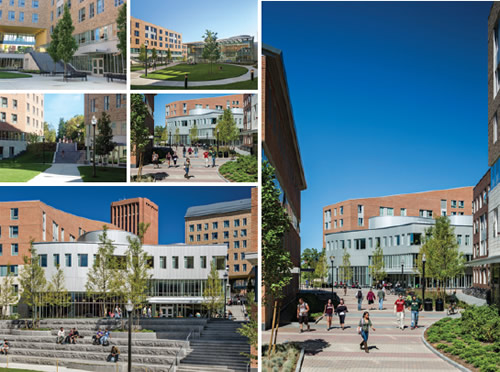University of Massachusetts Amherst: Commonwealth Honors College

PHOTOS © ROBERT BENSON
The Commonwealth Honors College at the University of Massachusetts Amherst was historically scattered across the vast campus, consisting of random floors in various residence halls, with no sense of a cohesive program or identity. As the program continued to rise in popularity and prestige, it became clear that the Honors College deserved its own home base to foster a unique sense of community. This, coupled with the campus’ desperate need for more housing, compelled UMass to pursue creating an Honors College community as a vital part of the core campus environment.
The proposed site consisted of parking lots and tennis courts terraced into an existing hillside with significant grade change, just south of the campus core. Stantec’s landscape architects, working collaboratively with the project architect, William Rawn Associates, developed a plan that took advantage of the topography, siting seven new buildings that stepped up the hillside, creating a series of courtyard terraces and plaza spaces.
These plazas and courtyards were designed to create a sense of place, while contributing to the overall composition of the complex, providing a unique character for this campus-within-a-campus. In one courtyard, granite walls step down from one level to the next, providing seat walls for outdoor classes, performances, art displays or casual conversation. In another, a large lawn creates a space for informally gathering in the grass, soaking in the sun or tossing a Frisbee. A third serves as a unifying plaza that continues into the main campus spine, bringing students to and from the campus core.
This integration of the buildings and the site is what the project was all about — creating a community identity for honors students without losing the connection to the campus at large. Now the university’s flagship honors program has a community of its own, complete with abundant space to work and play, in a complex that reflects its prestige.
This article originally appeared in the issue of .