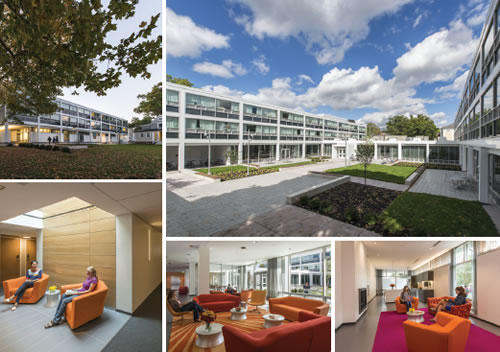Smith College: Cutter and Ziskind Houses

PHOTOS © PETER VANDERWARKER
The revitalization of the Cutter and Ziskind Houses has created a welcoming and desirable home on Smith College’s campus in Northampton, MA. Designed in the International Style by Skidmore, Owings & Merrill, the two residence halls are connected by a central courtyard, share a 300-seat dining hall and provide 168 beds for Smith students. When the design team of Perkins+Will was brought on to restore this midcentury modern building, the goals were clear: improve the building’s performance and access to daylight; create a welcoming, accessible interior environment; and respect the architectural history of the building.
The renovation strategy consisted of replacing the exterior envelope with appropriate insulation, high-performance glazing and energy-efficient systems while matching the color and tectonic language of the original metal panels and details. Efficient building systems and water-saving plumbing fixtures were installed throughout to improve the building’s performance and increase energy and water efficiency.
The interior renovation restored the midcentury heritage design through color palettes, carpet patterns and furnishings. The spatial configuration was respected but transformed into a more open and bright space. The most widely used spaces, the kitchen and game rooms, were brought up from the basement to the ground floor to create a welcoming environment for social interaction. To bring daylight deeper into the floor plate, some end-of-corridor bedrooms were transformed into lounges and a new multi-level skylight was introduced in front of the new elevators.
Students expressed a concern that the restoration should create an inclusive environment, socially and physically. Elevators were introduced to make each floor accessible, two entry ramps were integrated into the building’s concrete plinth to create an accessible public entrance for the dining hall, and all bedroom doors were widened for wheelchair accessibility.
The transformation of Cutter and Ziskind Houses has enhanced the community for the students living there in a sustainable, healthy environment built for the modern age.
This article originally appeared in the issue of .