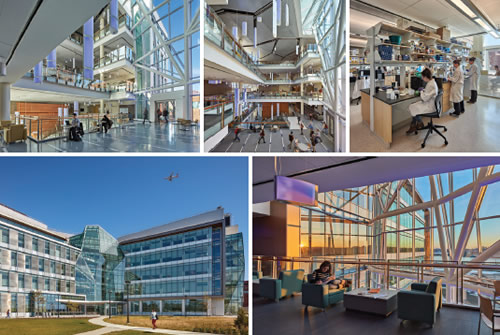University of Massachusetts Boston: Integrated Sciences Complex

PHOTOS © ROBERT BENSON PHOTOGRAPHY
The Integrated Sciences Complex (ISC) opened on the University of Massachusetts Boston’s campus in the spring of 2015. The building has an immediate welcoming impact upon entering the campus.
The 220,000-square-foot building features research labs and support space for biology, chemistry, environmental science, physics and psychology; undergraduate introductory biology teaching laboratories; an interdisciplinary undergraduate sandbox teaching lab; infant cognition lab; and a new research center — the Center for Personalized Cancer Therapy.
The layout throughout the building fosters collaboration among both students and faculty across disciplines. The clustering of social spaces such as stairs, elevators, meetings rooms and offices combined with the strategic placement of departments and their shared facilities encourages interaction between individuals and academic groups. The biology teaching labs and sandbox project lab are aligned vertically on the first and second floors with windows to the lobby and open stairway to demonstrate “science on display.”
The multistory front glass enclosure creates an atrium streaming with sunlight. Oval-shaped lights, which constantly change colors, hang in groupings of two to five, facing in the same direction, simulating schools of fish.
The exterior design contrasts with existing campus buildings, which are principally brick. Its lighter color, hinting at that of beach sand as it sits on the water’s edge, is analogous to the Campus Center, which opened in the spring of 2004. The design is meant to reduce heat absorption and be more energy efficient, earning it LEED Silver-certified designation.
The building was designed by Boston-based architectural firm Goody Clancy and built by Walsh Brothers. The new facility is part of UMass Boston’s 25-year Master Plan, which is the physical realization of the university’s strategic vision: becoming a model, student-centered, urban public research university.
This article originally appeared in the issue of .