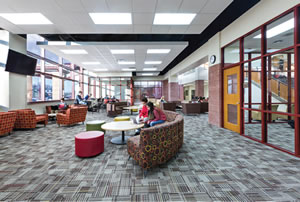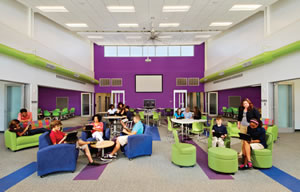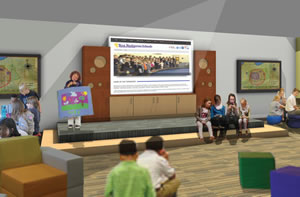Design For the Educational Journey

PHOTO COURTESY OF FANNING HOWEY / PHOTOGRAPHER SUSAN FLECK
College and Career
Academies, sometimes called
Senior Academies, are a popular
trend in high school curriculum delivery.
These are transitional spaces for high
school seniors, providing environments
similar to what students will experience in
the higher education setting
or in the workplace.
However, the journey
toward post-secondary
education and the workforce begins long
before the twelfth grade. In fact, the best
approach to preparing students for a
future of life-long learning is, as Stephen
Covey so famously said, “To begin with
the end in mind.” In an ideal world,
elementary, middle and high school
classrooms offer students a seamless and
age-appropriate progression toward the
next stages of life.
Designing for What’s Different
The emphasis on project-based and 1-to-1
learning at all grade levels has resulted in
many similar trends within
elementary, middle and
high school classrooms.
Flexibility and technology
are king, no matter where you go. However,
the application of these ubiquitous trends
should be very different based upon the age
of the students being served.
At the elementary school level, all the
elements of a Next Generation learning
environment should still be present: informal
spaces, collaboration spaces, technology
space, presentation space and display
space. Yet for younger students whose
brains and social skills are still developing,
there should be an emphasis on providing
different learning opportunities within
a central location. Classrooms grouped
around small, extended learning areas
offer a good mix of flexibility, utility and a
strong sense of place. At some elementary
schools, the traditional media center has
disappeared, with the media and research
resources being redistributed to the center
of individual learning communities. This
approach enriches the educational opportunities
available to younger students,
while keeping everything within the security
of the students’ home base.

PHOTOS COURTESY OF FANNING HOWEY
Flipped Roles. At the middle school level, the central learning studio
often takes on a large role, giving students a greater level of freedom while
providing a strong sense of structure.
Classroom design for middle school students should respect
and reflect the significant changes adolescents are undergoing.
Age 12 is the second-fastest stage of growth for humans, second
only to the “Terrible 2’s.” As a result, the classroom or learning
studio takes on a very different role for grades six, seven and
eight. At many middle schools, the role of the classroom and the
collaboration space is flipped. The central collaboration area
becomes home base, with the surrounding classrooms acting
as a resource. This arrangement gives middle school students a
greater sense of freedom and more potential for movement, while
still providing a sense of structure and formality.
At the high school level, the classroom begins to more strongly
mirror students’ upcoming transition to the outside world.
Developed minds require greater autonomy, so high schools
feature many classrooms that serve as specialty labs, rather than
a home base for a specific class. Many school districts prefer a
gradual shift to such an arrangement, organizing the ninth, tenth
and eleventh grade academic communities in a more traditional
fashion, with classrooms and learning communities becoming
more like universities or the corporate world as students get closer
to graduation.
The College and Career Academy, or Senior Academy, is the
fullest expression of the real-world learning environment. Here,
students access a blend of media, seminar, huddle and maker
spaces, as needed. College and Career Academies require school
administrators and faculty to relinquish a large amount of control
over minute-to-minute activities. Students now have the level of
freedom and responsibility that they will experience in the real
world, and the role of the classroom and learning studio reflects
this level of autonomy. Oftentimes, schools that successfully create
College & Career Academies are rewarded by seeing a new sense of
pride and ownership among their seniors.

PHOTOS COURTESY OF FANNING HOWEY
Home Base. Pairing classrooms with centralized collaboration areas
provides elementary school students with a stimulating, yet secure, educational
experience.
Creating Continuity
The educational journey is a continuum and, whenever possible,
great care should be taken to make that journey a seamless
one. For districts building new schools, it is important to
anticipate what students have experienced before and what they
will afterwards. For example, students moving from a state-of-the-art middle school to an outdated high school can experience
a sense of culture shock due to the inequitable facilities. While
funding mechanisms or district growth often necessitate the
construction or renovation of schools out of sequence, there
are still strategies for providing a sense of continuity across all
grade levels.
First and foremost, invest in curriculum and technology
before bricks and mortar. If you are working on a limited budget,
make sure that students have equitable learning tools at every
grade level. Next, focus on minor renovations to create equivalent
environments. For example, if a new middle school features large
collaboration spaces, try to create similar environments using
relatively inexpensive mobile furniture in the corridors of the old
high school. Students who are used to Next Generation facilities
will make great use of the renovated spaces, even if they are not
shiny and new.
Students undergo dramatic changes from kindergarten
through twelfth grade, so why should their classrooms remain the
same? By designing for the educational journey, we can make sure
that every student enjoys an environment that is built to meet the
needs of their evolving bodies and minds.
This article originally appeared in the issue of .
About the Authors
John Gladden, AIA, is a principal and project designer in the Dublin, Ohio office of Fanning Howey, a national leader in the planning and design of learning environments.
Steve Herr, AIA, LEED-AP, is director of Design for Fanning Howey, an integrated architecture, interiors and engineering firm specializing in learning environments.