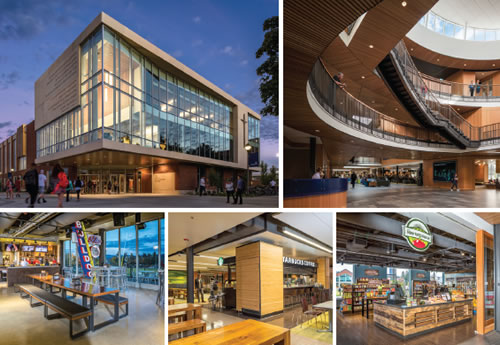Gonzaga University: John J. Hemmingson Center

TOP PHOTOS © OPSIS ARCHITECTS, BOTTOM PHOTOS © STEVE WHITTAKER
Gonzaga University’s
vision for its new Hemmingson
Student Center was to break
away from the traditional campus layout
and combine the residential dining experience
with a student union in order to offer
a wider variety of food options, socializing
opportunities and gathering areas.
This vision has come to fruition, and the
Hemmingson Center has been a hub for
student, faculty, alumni and guests to come
together socially and academically.
The 8,438-square-foot kitchen supports
all food services located in the building,
including residential and retail dining, and
catering for the entire Spokane, WA-based
campus. With the kitchen located on the foundation
level — the first level to be built —
Webb Foodservice Design was diligent in
involving the food service contractor early
in the process to establish the menu and the
required equipment.
Residential dining is located on two
levels, connected by an open staircase.
Students may select food from one of six
different stations located throughout the
two levels. Options include a deli with
sandwiches and soups, international
and allergen-free foods, Mediterranean,
comfort foods, vegetarian and a Mongolian
grill. The vegetarian station features
produce from the rooftop hydroponic
greenhouse.
While the building layout lends itself to
a multistory dining center, one of the challenges
is drawing guests to the upper level.
This was addressed early in the design
process by placing the more popular food
stations, such as Mediterranean with pizza
and pasta, on the second floor.
National brands Starbucks and Einstein
Bros. Bagels offer popular grab-and-go
options, and the Marketplace convenience
store offers fresh foods to go as well as the
standard prepackaged drinks and snacks.
The Bulldog, designed around Gonzaga’s
brand, is a full-service restaurant
featuring sit-down or take-out service.
Menu highlights include appetizers, salads,
burgers and sandwiches, mac & cheese,
milkshakes, and beer and wine. The dining
environment here, and throughout the
Center, both reflects and entices Gonzaga’s
school spirit.
This article originally appeared in the issue of .