Paths of Glory
- By Mark Corey, David Black
- 07/01/17
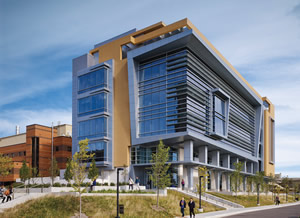
PHOTO © STEVE HALL/HEDRICH BLESSING PHOTOGRAPHERS
The hippest hangout at the University of Wisconsin-Milwaukee (UWM) these days isn’t the student union, a 1950s-era concrete structure on the verge of a long-delayed expansion and renovation. No, the see-and-be-seen space on campus is just around the corner, in the lobby of the new Kenwood Interdisciplinary Research Complex (IRC), a three-minute walk away. At all times of day, students from different departments and walks of life are gathering on the IRC’s ground floor to study, socialize and sip coffee, singly or in groups small and large.
How a science building has come to capture the imagination of a present-day student populace says a lot about a campus in need of state-of-the-art space for schoolwork and interaction. But it also speaks to the extent to which changes in human behavior have been acknowledged by universities as well as commercial enterprises, and the ways in which architects situate buildings to take best advantage of prevailing conditions, helping boost facility usage and satisfaction.
Smell the Coffee
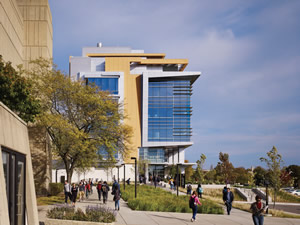
PHOTO © STEVE HALL/HEDRICH BLESSING PHOTOGRAPHERS
The concept of a “third place” in people’s daily lives, beyond home and the workplace, was coined by Ray Oldenburg, an urban sociologist, and popularized by the Starbucks chain as it marketed its rapid development over the past two decades. In Oldenburg’s conception of these spaces as anchors of community life, a true “third place” was free or inexpensive; was highly accessible to people, usually within walking distance of their workplace or home; was welcoming and comfortable; had availability of food and drink as a critical component; and because it attracted “regulars,” would be a place to meet old and new friends.
Some of these, you’ll notice, have more to do with facility operations than design, and in fact, some are aspects brought by the patrons themselves as they adopt a place as their own. But designers have the ability to influence much of the activity that occurs in third places, by selecting sites that take existing campus pathways into account, and then creating interior spaces that are inviting and pleasant.
Buildings for scientific study and research will never be confused with coffee houses or barbershops, but as with many campus buildings, they have been increasingly reconceived as places for collaboration and interaction. Science buildings in particular used to be very task-oriented, but as social interaction has been found to improve the quality of research, social spaces have become more visible and central to the experience. It remains a hard sell in some corners — even though the importance of breakrooms, relaxed atrium space and, indeed, coffee shops is widely acknowledged, it remains a challenge to get some administrators and PIs to look beyond basic financial pressures. Many still want primarily purposeful space, and won’t always see the purposeful qualities of these areas for interaction.
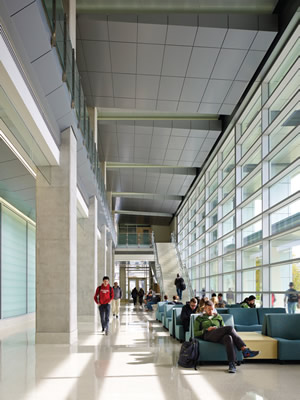
PHOTO © STEVE HALL/HEDRICH BLESSING PHOTOGRAPHERS
UWM’s particular circumstances spoke to something transformative, even if the building type wasn’t a traditional social hub. The campus felt forgotten; rendered in dark, almost sepia tones. The IRC was to be the campus’s first new academic building in more than a decade, and the building around which future redevelopment would occur. And the site represented something of a crossroads. Students walking from parking to the heart of the academic center, student union and student housing would traverse an alley along the future IRC site and be funneled across the pedestrian overpass that is one of the few ways to quickly and safely cross North Maryland Avenue.
The Righteous Path
The Interdisciplinary Research Complex houses academic and research space for STEM disciplines, provides space for the chemistry department including the Shimadzu Laboratory for Advanced and Applied Analytical Chemistry, serves as the new home for the physics department and includes labs for the Zilber School of Public Health. Floor slabs, lighting, ventilation and other building systems conform to the separate requirements of labs for the life sciences and physical sciences; for example, a below-grade core facility for condensed matter physics research was designed for sensitive instrumentation to protect equipment operation from the vibrations of passing city traffic. This makes for a technically unusual combination, even if we are hardly ever called on to design single-discipline buildings these days.
The exterior expression of yellow terracotta, exposed concrete and metal panels is rendered as an assemblage of components, a metaphor for the research and innovation happening within. Dynamic and transparent, the building offers ample views of interior movement in the twostory lobby corridor and a communicating stair that links the third, fourth and fifth floors, in addition to offices and instructional spaces on the upper floors.
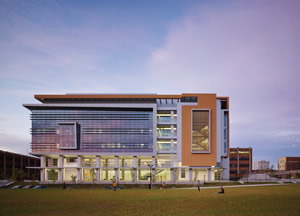
PHOTO © STEVE HALL/HEDRICH BLESSING PHOTOGRAPHERS
The communicating stair is an important connective element — its purpose, besides conveying people, is to offer opportunities for casual conversations and learning outside of formal settings — in a building that carries connectivity as a major theme. But the real action is on the ground floor, where the building serves as a pedestrian pathway indoors and out. A loggia provides a covered walking path during warmer months, and helps efficiently route foot traffic from the student union to the east, through the site and beyond to the rest of the quad. (Those outside pass near the relocated Happy-Go-Luckies, a 25-year-old sculpture by Guido Brink that represents the pulling together of all the sciences.) And the lobby, which accentuates the linear nature of the corridor’s east-west connection using horizontal channel glass, is the main thoroughfare throughout the colder months, as well as a magnet for students all school year long. The pedestrian bridge across North Maryland Avenue from the IRC’s second floor remains, and will one day be replaced by an enclosed bridge to the new union.
On many older campuses, researchers hang out in their labs, and people from other departments don’t feel welcome. It’s important to create spaces so that researchers will come out of their labs and interact with other people, the best interactions being between research associates who are in different groups but who have the same responsibilities.
Having said that, the IRC isn’t a hangout just for physics, chemistry and public health researchers and students. Many of the students who we’ve seen there since the building opened have no classes or tasks to perform in the IRC but are, instead, engineering, business or mathematical sciences students from adjacent buildings who come over to enjoy snacks purchased elsewhere, sit on the IRC’s comfortable furniture and flip open their laptops. It is easy to imagine administrators in physics, chemistry or public health asking themselves, why did we build that lobby for engineering students to come over and inhabit? Our response would be that students all over campus think the sciences rock, which has to be seen as a positive. One client of ours, for whom we’d designed an exciting new instructional greenhouse project that featured large glulam “trees” that supported the roof, told us that during construction, a student approached him to ask what the building was. The next semester, he found that student in his plant sciences class and learned he had switched his major.
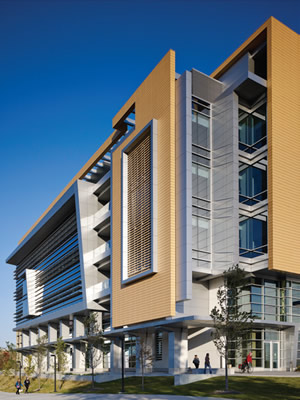
PHOTO © STEVE HALL/HEDRICH BLESSING PHOTOGRAPHERS
Shared Goals
More often than not, we deal with campuses that need some measure of redevelopment or revitalization, and a key to many building projects’ success is in recognizing how to take advantage of the ways the campus is currently used, and to anticipate how it will be used in the future, whether working off an existing master plan or charged with producing one. The IRC could have had a more expansive footprint and been a shorter structure, but it was important to the university both to create a monumental building and to maintain space for a future row of smaller structures along Kenwood Avenue. At its present height, it is an iconic building that offers researchers and students in the upper floors a spectacular view of downtown Milwaukee, while keeping alive the original campus corridor.
And its presence is being felt throughout the campus because of the way it’s being used by so many different students. Using the new building to keep the connection between the different areas of campus and creating a new palette of color and light as a template for future construction, the IRC has created a new brand for all of scientific research at UW-Milwaukee, and the campus as a whole.
This article originally appeared in the issue of .