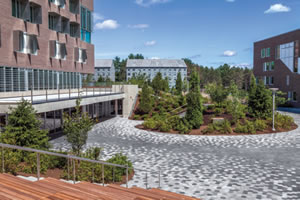Paving Patterns Enliven Campus Hub

Easy maintenance and an intricate, modern pattern were two of the benefits Unilock pavers extended to the lively campus hub developed at Amherst College.
The vision for this 20-acre district near the core of the Amherst College campus was developed by Michael Van Valkenburgh Associates, in collaboration with Beyer Blinder Belle, Payette Architects and Kyu Sung Woo Architects. At the heart of this project is the Amherst College Greenway, a new landscape typology that will serve as a 21st-century complement to the historic Freshman Quad.
Located amidst the rolling hills of western Massachusetts, the campus landscape is an expression of its remarkable context. This strong landscape identity plays a major role in the rituals of campus life — walking to and from class, braving the extremes of the New England climate and gathering with friends on the quad — and does more to color the everyday experience of students, faculty, staff and visitors than any other aspect of the college.
Woven into the generous campus landscape fabric is a network of smaller, intimate gathering spaces designed for the social needs of contemporary undergraduate life. Within this context lies the central courtyard of the new college residences. Mediating significant site grade changes and programmatic challenges, this lively outdoor space focuses on fostering diversity and community engagement, while connecting the past and future of the college.
To achieve the desired paving pattern Unilock supplied two colors of the City Park Paver, Winter Marvel and Midnight Sky using the Umbriano finish. This finish resembles natural granite with the proprietary ColorFusion Technology and the built-in EasyClean Stain Resistance helps to ensure the space is easier to maintain. This unique patterning creates an intricate, modern and stimulating pixelated pattern in the lively hub of residential campus life.
www.unilock.com
This article originally appeared in the issue of .