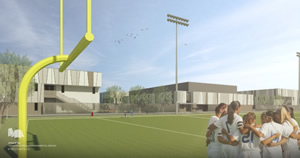New Phoenix K-12 Campus Opens for 1,300 Students
 The leading architecture, planning and design firm, Studio Ma, has announced the completion of a new $17 million campus for Great Hearts Academies in North Phoenix. Two existing academies are now located on the new campus: Archway North Phoenix and North Phoenix Preparatory, serving approximately 1,300 students since it opened on August 10th, and ultimately 1,600 students at full capacity, in grades K-12.
The leading architecture, planning and design firm, Studio Ma, has announced the completion of a new $17 million campus for Great Hearts Academies in North Phoenix. Two existing academies are now located on the new campus: Archway North Phoenix and North Phoenix Preparatory, serving approximately 1,300 students since it opened on August 10th, and ultimately 1,600 students at full capacity, in grades K-12.
The new campus represents another step forward for Great Hearts Academies, expanding access for students to benefit from the organization’s mission of providing tuition-free public charter schools focused on a classical, liberal arts curriculum. Students of the two academies will meet and study in modern classrooms, including science labs, art studios, and music rooms. The campus facilities boast an 18,800-square-foot gymnasium with a split basketball-volleyball court, locker rooms and a football field.
The architect for the project, Studio Ma — recent recipient of the Firm of the Year Award from the American Institute of Architects (AIA) Arizona Chapter — worked closely with Adolfson & Peterson Construction and owner’s representative Nations Group to see the project to completion.
“We’re proud to work with Great Hearts to expand opportunities for Phoenix students to attend the school of their choice,” says Jason Boyer, AIA, LEED AP, a principal with Studio Ma. “The North Phoenix campus is designed to support the mission of delivering excellence in classical liberal arts-based education.”
The master plan for the campus also includes a 14,500-square-foot courtyard for the North Phoenix Preparatory portion of the campus, serving students in grades 7-12, while the Archway North Phoenix portion for grades K-6 enjoys its own 17,000-square-foot playground and courtyard. The two academies also share a new administrative building and a new athletics field designed to meet the regulations of the Arizona Interscholastic Association.
“We are truly excited to continue our growth and investment in the Phoenix metro area, while creating more capacity to serve those students who have been on our waitlist,” said Wade Dyke, CEO of Great Hearts. “Building a new facility gives us a great opportunity to design a campus that meets the precise needs of our students and our educational model.”
By increasing the student capacity of Great Hearts academies in North Phoenix, Studio Ma’s planning and design efforts are having a significant impact for young people in Arizona.
Students attending charter schools operated by Great Hearts typically outperform their counterparts in other schools, both in Arizona and nationally, across several measures.
Most significantly, about 98 percent of Great Hearts graduates immediately attend a university or college, and members of the 2017 graduating class were accepted to over 300 colleges and universities including the top 25 liberal arts colleges and public and national universities, according to U.S. News & World Report.
Studio Ma’s award-winning architectural works include schools, museums, university buildings and campuses, libraries, urban residential complexes and more.