Spaces for Learning
The evolution of academic spaces on campus continues to transform interiors into areas that are interactive, tech-enabled, and adaptable to a variety of uses for collaborative engagement.
Robust interest in collaborative learning and teaching is driving the design of campus interiors in various ways today. Such interiors are, among other things, being geared to meet current curriculum methods and goals, to enhance school spirit and a sense of community, enable libraries to embrace their evolving roles, and create new kinds of spots for shared work and study. Further, campus interiors can help break down barriers or silos and encourage collaboration between students, between students and faculty, and across disciplines. Examples include commons for different arts or engineering disciplines; or open, non-programmed and technologically well-appointed spaces for all students, such as in student unions, university centers, or lecture hall buildings, equipped with moveable furniture, whiteboards, or walls to readily facilitate collaborative interactions.
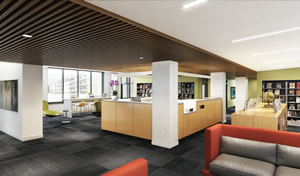
RENDERING COURTESY OF DAROFF DESIGN
Where Learning Happens
Interaction inside and outside classrooms was among the key drivers of Foster+Partners’ interior design of Edward P. Evans Hall at Yale University’s School of Management. Opened in 2014, Evans Hall includes a commons area open to a central exterior courtyard; creates classrooms within double-height drums; provides a strategically located, and popular, café, and is intended to enable convenient, seemingly natural or flowing opportunities for encounters, collaboration, and socializing. Those shared activities, in turn, enhance school spirit, explains Yale’s A.J. Artemel, director of communications at the School of Architecture. As the university puts it, “The transparency of the overall design combined with social spaces positioned at significant hubs strengthens the sense of community.” Artemel adds that the diverse spaces at Evans Hall “give a range of possibilities” for collaboration, in part because different types of spaces lend themselves to different kinds of team dynamics.
The Evolving Library
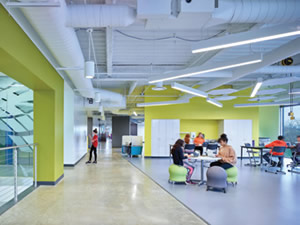
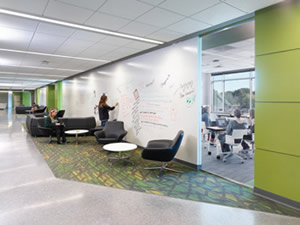
PHOTOS COURTESY OF HOEFER WYSOCKI
FROM START TO FINISH. Embodying education as the infrastructure of the future, the five-story Northland Innovation Center in Gladstone, MO, creates an innovative learning environment for future generations. The design concept is focused on creating an urban, vertical campus for students in kindergarten through post-secondary programs. The vertical campus creates a framework to generate new ideas with minimally partitioned spaces to foster applied learning that closely resembles today’s high-tech workplace.
Libraries, as their traditional role has evolved, have led the collaborative charge on campuses for some time. Kent State University’s Main Library is a case in point, as the Ohio-based university’s Space Planning Manager Charmaine Iwanski explains. The shorthand characterization of the transformation of the library would be fewer stacks and more shared spaces, with Iwanski adding that the OhioLINK information network enables the reduction of stack space.
Kent State has sequentially added various types of shared spaces floor by floor in the 12-story library building. Some of those areas are glasswalled, while others take the forms of booths and lounges—and all are fully wired and WiFienabled. Those spaces consist of small group study rooms on two floors; a presentation practice room; and an entire dedicated floor, dubbed the “Fab Fourth,” with soft seating and Media:scape Pods, according to the university. Other collaborative spaces have been created in recent years within Kent State’s student center and Taylor Hall, home of the campus’ communication studies program.
Elsewhere, a creative interior redesign approach has renovated the library of the Moore College of Art & Design in Philadelphia, says William Hill, Moore’s senior vice president of Finance and Administration. An effort led by Karen Daroff Design Inc.— Daroff is a Moore alumna—makes the most of the library space, with areas for groups, a studio, and areas for student and faculty collaboration. Moveable furniture and shelving systems create options for teamwork, shared study, and events that have reactivated the library, making it into “the center of academic life of the school,” Hill adds.
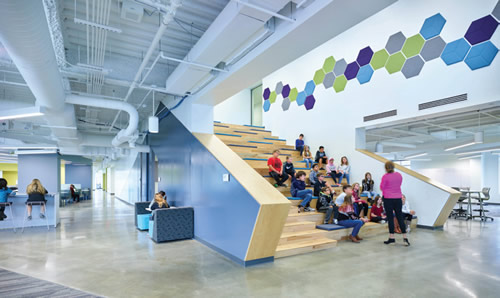
PHOTO COURTESY OF HOEFER WYSOCKI
Future-Focused
In Gladstone, MO, the Northland Innovation Center (NIC), an innovative, urban, vertical education center, is a collaborative and modern campus for future generations. Designed by Hoefer Wysocki of Leawood, KS, the NIC is designed to advance learning for students from kindergarten through post-secondary education under one roof.
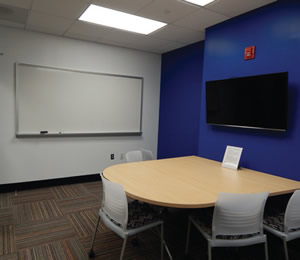
PHOTO © SCOTT BERMAN
“Campus ecosystems are increasingly shaped by the confluence of business and academic activities,” explains Richard Miller, FAIA, Hoefer Wysocki’s national higher education practice leader. “As evidenced by the maker movement, a more self-directed, interactive approach to learning both reinvents vocational pathways for future workforce talent pools, and strengthens ties between education and the workplace. A new emphasis on nontraditional, experiential settings better reflects the world where students are headed as high-quality skill sets trump credentials.”
The design team took this vision and ideology to heart as it set out to create an inspiring and engaging space. The vertically oriented urban campus sets a new stage for all levels of education for the real world.
NIC’s dynamic learning environment is flexible and multimodal. Collaboration is a driving theme of the space planning—inside and out. Walls are sparingly used; interior collaboration spaces are created on the fly with furniture arrangements and movable panels to minimize noise and visual distractions. A full kitchen and cafeteria, multi-purpose hall, and an assembly stair are among the other amenities. Outdoors, walking trails and gathering spaces provide alternative perspectives for students to learn through other senses and scenery.
Design of the technology infrastructure was completed in concert with the space planning to optimize speed, performance, mobility, connectivity and security. The robust mediascape includes animation, video production, green rooms, robotics, fab labs, and maker studios.
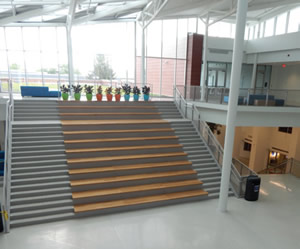
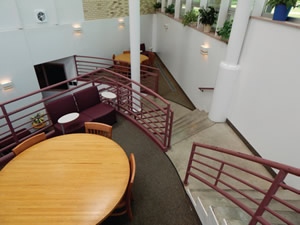
PHOTOS © SCOTT BERMAN
THE STEPS TO LEARNING. Stairs are a trending learning space, merging aesthetics and functionality to create collaboration. In these areas, informal, productive gathering and communicating is encouraged.
The first three floors of the center are dedicated to the Students in Academically Gifted Education (SAGE) program for the North Kansas City School District. The fourth floor comprises administrative offices, while the fifth floor is exclusively occupied by Northwest Missouri State University (NWMSU) students. The fifth floor has 12 classrooms with advanced technology and flexible furniture to meet the needs of students.
University students in the education department work with the SAGE students, testing the notion that this new, urban school allows students to learn, teach, and mentor all under one roof. Although collaboration is a key aspect of the center, the design also provides safe, secure access for the SAGE students, separate from the NWMSU students, while also maintaining a simple flow within the building.
Collaborative, Flexible, and Social
Among many other examples created on campuses in recent years:
- High-tech, welcoming spaces within William Jewell College’s Pryor Learning Commons in Liberty, MO, that foster collaboration between students and between students and instructors. The building’s studios, labs, and lounges are intended to reflect and foster student engagement, according to the university. And students who are collaborating are engaged.
- Technology-rich collaborative study nooks open to hallways as well as lecture halls furnished with mounted swivel seats to enable discussions between seating tiers, all within Frey Hall at New York’s Stony Brook University.
- Well-equipped, glassed-in student study rooms in vivid color at Rowan University’s Campbell Library in New Jersey; and various spaces enabling ad hoc collaboration in the HUB-Robeson Center at Pennsylvania State University (PSU), including study areas open to the interior’s main thoroughfare.
The drive for collaboration is incorporating an interior feature—stairs—not traditionally associated with providing a spot for shared work and study. For instance, PSU’s HUB-Robeson Center also has a grand bleacher staircase ideal for encounters, interaction, and collaboration. The NIC campus also includes an assembly stair. Another grand staircase at a key thoroughfare provides opportunities for interaction and collaboration or individual work, lunch breaks, or people watching, at Case Western University Center in Cleveland, OH. Bradley University in Illinois provides a different take: collaborative study tables on landings attached to a steel staircase.
In various cases, a sleek, leading-edge ambience is evident, as is the fundamental concept of designing campus spaces that match how many students prefer to learn today.
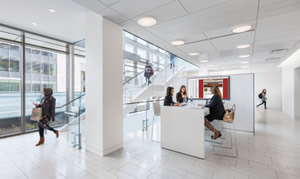
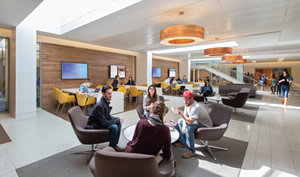
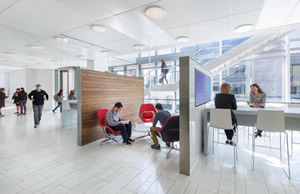
PHOTOS © CHUCK CHOI COURTESY SMITHGROUPJJR
LEGAL COLLABORATION. The American University College of Law in Washington, DC, is housed in new and renovated buildings which form a connected complex that include a conference center, legal clinic, teaching courtrooms, law library, alumni center, and student spaces. The Tenley Campus is a unique place where students, alumni, practicing attorneys, and scholars can continue to learn, network, reflect, and help shape the legal profession.
Architectural firm SmithGroupJJR has worked on related projects for, among others, New York Law School, whose library includes collaborative study and workspaces, and American University’s Tenley Campus law school in Washington, DC. As Robert Bull, principal, SmithGroupJJR, explains, the latter design features so-called sidebars—spots near lecture halls that enable spontaneous interactions between students and between faculty and students.
A nearby interior feature on the Tenley Campus, an underground commons—well-lit with skylights—provides a social area with comfortable furniture where classmates tend to run into each other. The interaction in the space, which serves as the campus crossroads, also provides an entry, so to speak, to other dynamics that educational interiors face: Students also tend to run into faculty members in the commons, providing an opportunity for ad hoc, informal conferences. Bull points out that such conversations can touch on sensitive matters such as grades—but while teachers tend to prefer offices for such things, many young people, having grown up sharing personal details on social media, may have fewer sensitivities about such matters. Thus, shared space, as opposed to cloistered offices, may work for such conversations, he believes.
Bull adds another dynamic that campuses should address today: Many students find lectures less than compelling; likewise, the imperative of physically being in a classroom or hall for that purpose. Nothing new there, but cyber-learning, online class functions, and distance-learning technologies are offering alternatives.
Even so, reinvigorated interiors, geared toward collaboration in a variety of settings, can provide new incentives for students. Bull’s point is well taken. Such spaces can help attract young people to come to campus; fully immerse themselves in the first-hand experiences offered there; and to interact, collaborate, study, work, learn, and grow with, and in the presence of, others. That much is as important as ever.
This article originally appeared in the College Planning & Management May 2018 issue of Spaces4Learning.