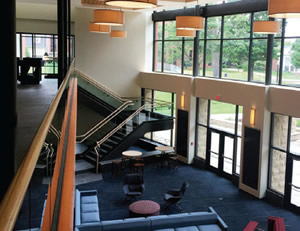Railing Enhances Openness of Student Center

Trex Commercial Products’ Track Rail helped create overlooks that enhanced the open-concept plan of the new Jim and Martie Bultman Center’s lobby at Hope College.
Hope College in Holland, MI, is a private liberal-arts college known for providing research-based education to a diverse body of students. In 2017, the college was in the midst of planning its first new student center in over 35 years. This new facility—The 42,000-square-foot Jim and Martie Bultman Center—would be designed to have a large multipurpose room, a lounge, student study areas, and a coffee shop.
In designing the Bultman Student Center, architects placed an emphasis on “openness.” The college wanted a building that made students feel welcome, and promoted inclusion amongst all members of the campus community. With this in mind, the plan and design of the new space focused on a building layout that promoted lightness and a freedom of movement among the various floors and rooms. A visual connection between spaces was important.
As the design process progressed, architects realized they would need a sturdy railing to accompany the open-concept lobby of the facility. After researching various options, they recommended, and Hope chose, Trex Commercial Products’ (TCP) Track Rail. The minimalist rail would help create safe overlook areas so students could see into the lobby of the center from different floors, creating an overall feeling of connectedness and inclusiveness. The railing would be coupled with tempered glass and attached to the wall.
Over 341 linear feet of Track Rail were used in the new facility. The new rails fit in perfectly with the warm architectural accents of the building. These warm accents and open areas help make the new facility stand out as a central part of the campus community that all students, faculty, and staff can be a part of. With a quick installation time, TCP’s Track Rails were in place and ready when the Bultman Student Center opened at the start of the 2017-2018 academic year.
www.trex.com
This article originally appeared in the College Planning & Management July/August 2018 issue of Spaces4Learning.