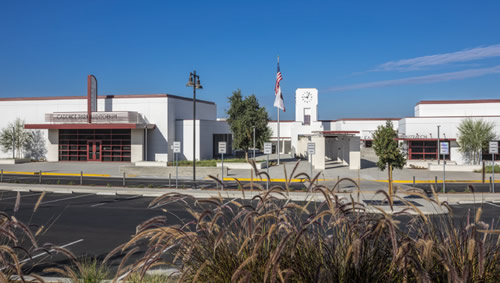Irvine’s New Cadence Park School is District’s Fourth K-8 Campus
The new $44-million Cadence Park School, in Irvine, is the Irvine Unified School District’s (IUSD) 40th school and fourth K-8 campus. The art deco-inspired school was built to accommodate the growth of Orange County’s Great Park neighborhoods and has the capacity to serve up to 1,000 students. The 94,000-square-foot campus encompasses eight buildings on 13 acres and includes a gymnasium with an attached fitness lab as well as outdoor collaboration spaces for all grade levels. Classrooms for grades one through five will have direct access to interior collaboration spaces, and grades six through eight will have access to a quad with an outdoor amphitheater, small group instruction areas, space for outdoor science activities and a garden.

The school features an innovation lab with a maker’s space, video production room and flexible learning space with a roll-up door to accommodate a variety of lesson types. A library with a story-telling space will double as a small group work area. C.W. Driver Companies, a premier builder serving California since 1919, worked alongside PJHM Architects on the project.
“We have a long history partnering with IUSD on the construction of its elementary, middle and high school campuses, and are honored to once again work with a school district that is consistently ranked no. 1 in Orange County,” said Jonathan Keene, senior project manager at C.W. Driver Companies. “This new campus will provide a state-of-the-art facility for the Great Park Neighborhoods’ growing population and add to IUSD’s impressive roster of forward-thinking learning environments.”