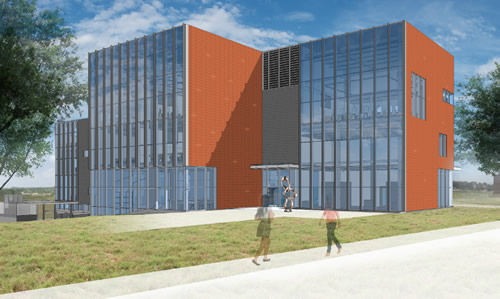Sam Houston State University Arts Complex Breaks Ground
A groundbreaking ceremony was recently held at Sam Houston State University (SHSU) in Huntsville, TX, for the new Arts Complex, designed by GUND Partnership. A new model for visual arts buildings, it brings together arts programs from eight buildings across campus into a dynamic new center where students can pursue traditional arts studies and explore new digital arts programs like animation under one roof. The entry level of the complex invites the larger community in with a dramatic two-story gallery to exhibit work and flexible event space for artist’s talks and lectures.

The school’s signature WASH program (Workshop in Art Studio and History) moves into the building from its previous off-campus space. This highly successful introduction to the arts gives SHSU students a broad exposure to all aspects of the programs offered, with classroom and hands-on learning experiences.
The new, 70,325-square-foot, four-story building includes classrooms, labs, and studios for painting, drawing, printmaking, photography, graphic design, animation, ceramics, wood and metal sculpture, WASH, faculty offices, indoor and outdoor galleries, working courtyards for ceramics, sculpture and WASH studios, and a student commons.
Sustainability is a key factor in the design, the new Arts Complex features state-of-the-art mechanical systems to handle the specialized ventilation needs of arts processes to support a healthy and safe environment for students and faculty.
The Arts Complex is expected to be complete in fall 2019.