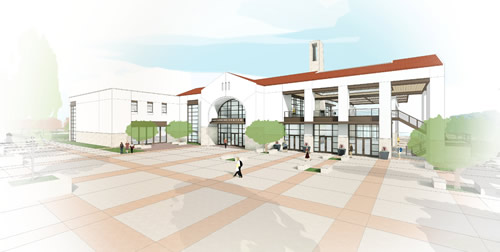Vanguard University Breaks Ground on Student Center
Vanguard University in Costa Mesa, CA, broke ground in November on a new $23 million, 35,000-square-foot Student Center, which will serve the immediate needs of the university’s current enrollment and provide additional space to accommodate future growth.

The new state-of-the-art steel-framed structure will replace the existing student union and feature a 16,000-square-foot cafeteria, 3,000-square-foot fitness center, and 8,200-square-foot multipurpose events space. It also will include a student lounge with ample seating, a fireplace, and café.
The building’s roof will feature a trellised deck and fireplace, and other outdoor dining and gathering areas will be constructed around the perimeter of the building to promote student, faculty, and staff interaction.
Designed by HPI Architecture and built by C.W. Driver Companies, the building will reflect a traditional Santa Barbara style that complements the existing architecture on campus, incorporating a smooth plaster finish, limestone veneer, and clay tile roof.
Completion is anticipated for Q4 2019.