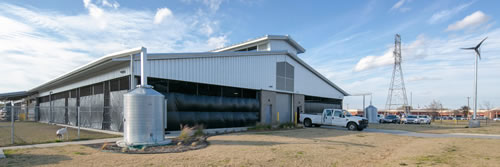Arlington ISD’s New Agricultural Center Achieves Net-Zero Energy
Arlington, Texas – As the only net-zero building in the Arlington area, Arlington ISD’s Agricultural Science Center now utilizes a photovoltaic solar array and wind turbine to produce more energy than it consumes. Their new interactive dashboard, housed on a 55-inch touch screen, shows that the energy produced is high enough to push the surplus into the local power grid. This dashboard allows students and teachers to see how energy production works in real-time. The dashboard also shows how much energy is being used by different building systems such as HVAC or lighting at any given time.

The new 28,000-square-foot ag center, designed by VLK Architects, has two classrooms, a metal lab, animal pens, and support areas. Because the dashboard is available online, teachers of all grade levels within the district can access the content which can then be utilized for various classroom instruction involving energy conservation as well as agriculture. Additional curriculum and instruction are being developed based on real-time data on weather and moon phases, local watershed information, animal life cycles, and interactive games which are embedded within the dashboard. Multiple elements of the building came to fruition during the design charrette which included students, AISD staff, and school board members. The result was a sustainability program and the potential future expansion of the center to accommodate growth and additional programs.
“Ideally, we would like to eventually include live feeds of the animals, if possible," said Danielle Reynolds, K-12 Science coordinator, AISD. “The idea is to help elementary and secondary students see the connectivity of living and non-living things in our environment."
The Net Zero Energy Building certification (NZEB) is a branch of the Living Building Challenge (LBC) that offers certification for buildings that supply on-site renewable energy for one hundred percent of the building’s energy needs on a net annual basis. The NZEB designation verifies that a building is truly operating as claimed, harnessing energy from the sun, wind or earth to exceed net annual demand. To earn this certification, a building must actually meet five requirements of the LBC: Limits of Growth, Net Zero Energy, Rights to Nature, Beauty and Spirit, and Inspiration and Education.