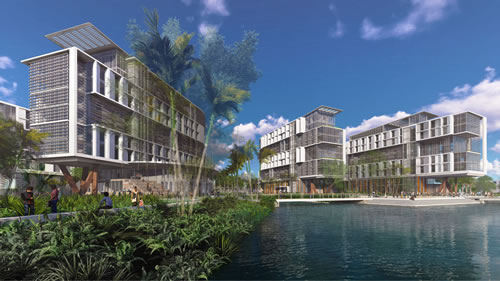University of Miami Unveils Plans for On-Campus Residential Village
Florida’s University of Miami (UM) is embarking on the next phase of its multi-tiered plan to transform campus housing into a modern and eclectic mix of sustainable buildings to enhance the student living and academic experience.
Totaling 522,000 square feet, Centennial Village will showcase its lakefront location along Lake Osceola and feature more than 1,700 beds for first-year students, indoor and outdoor spaces for academic and extracurricular activities, a learning hub, meditation room, and apartments for faculty and staff. The village, which will feature four residential colleges and be built in two stages, will sit on the same site as the current Stanford and Hecht Residential Colleges and will reimagine the space fronting Lake Osceola.

The first stage of Centennial Village will replace Stanford Residential College and is planned to open in the fall of 2022. The second stage, which will replace Hecht Residential College, is slated to open in fall of 2024. In addition, Eaton Residential College will be renovated and incorporated into Centennial Village upon its completion in fall of 2025. The total project cost is estimated at $260 million.
Much like the Student Housing Village, Centennial Village will provide resident students with a living and learning environment that enriches their overall on-campus experience. Like other new construction on UM’s campus, Centennial Village will incorporate facility design and innovative building systems in order to achieve LEED Gold certification.
Design plans for Centennial Village have been submitted to the City of Coral Gables for review, and the university plans to break ground on the project in the summer of 2020.