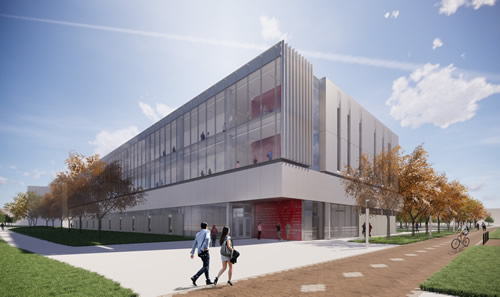IUPUI to Construct New Classroom Building
INDIANAPOLIS, IN – Indiana University–Purdue University Indianapolis (IUPUI) will soon begin construction on its newest building, the Multidisciplinary Research and Classroom Building (MRCB). The Indiana University Board of Trustees approved the architectural design for the building, to be located at the eastern edge of campus, in October 2018.

The MRCB is an adaptable facility that will meet evolving teaching and research needs for programs in the School of Science, the School of Engineering and Technology, and the School of Informatics and Computing. It will include a state-of-the-art interdisciplinary research and lab space, a cleanroom environment, a makerspace, and modernized classrooms and collaborative learning spaces.
The first floor will be home to three major classrooms, as well as an informal student lounge and seating area. The classrooms include a 215-seat tiered lecture hall, an 81-seat active learning space with movable chairs and tables, and a 125-seat active learning space where the faculty member is in the middle. Shaped like a football, that space has two tiers of seats that swivel to encourage collaboration. The second and third floors will contain engineering and science labs, as well as more classrooms.
Construction is expected to finish in August 2020.