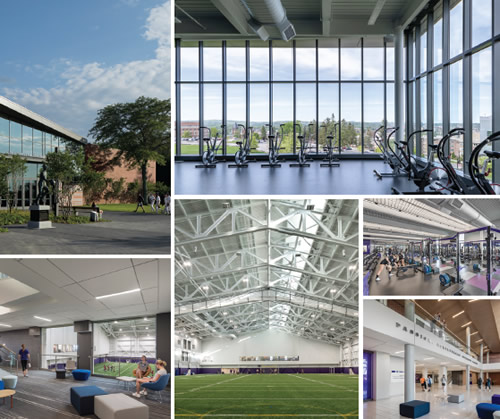The College of the Holy Cross: Hart Center Expansion

IMAGES COURTESY OF SASAKI
The phased expansion of the Hart Athletic Center at the top of Mount Saint James on the campus of the College of the Holy Cross in Worcester, MA, was completed in December 2017. Eight distinct implementation phases allowed the college to maintain use of the building throughout construction.
The visible and transparent complex will provide a comprehensive complement of facilities, including strength and conditioning, sport medicine, and practice venues, aimed at improving performance, increasing awareness, and supporting all of the Crusaders’ Division 1 programs.
The college’s primary goal for the project was to elevate facilities for all programs to help recruiting and improve the development opportunities for student athletes.
The new 143,000-square-foot addition includes a 60-foot-high indoor turf practice facility, an auxiliary practice gymnasium, suites for basketball and administration offices, a dynamic strength and conditioning center, various meeting rooms, a new main entrance lobby, and new locker rooms, to ensure that all programs have dedicated team rooms.
The renovations will provide additional offices, a rowing studio, a new sport medicine suite, expanded accommodations for equipment handling, and a new locker room for the women’s ice hockey program, which is also now competing in Division 1.
The design, by Sasaki, completely transforms the original 1975 building, giving it a greater presence on campus and a renewed pride in the storied history of Holy Cross athletics.
This article originally appeared in the College Planning & Management June 2019 issue of Spaces4Learning.