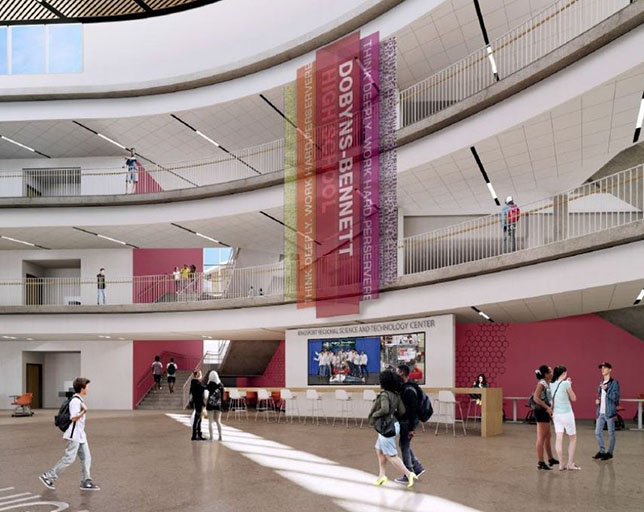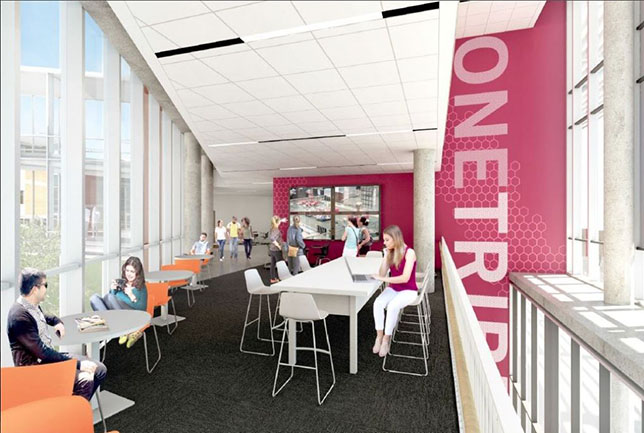Kingsport HS Gets Science and Tech Center Facelift
- By Dian Schaffhauser
- 08/22/19
Tennessee's Dobyns-Bennett High School has opened a new three-story science and technology center that fronts the high school and adds more than 70,000 square feet.

Perkins&Will served as the architect and BurWill Construction did construction. Furniture was purchased from WorkSpace Interiors through a Sourcewell cooperative purchasing agreement. The design process for the new center began in earnest in 2016 with several "visioning" sessions involving high school teachers and staff members.
The goals for the project included:
- Addition of an "enhanced" science and technology program at the high school, with new facilities and programming, that could accommodate more students;
- Redefinition of the school's main entrance;
- Improvement in circulation and accessibility for students and staff; and
- Use of the addition to rebrand the high school.
Now, when students enter the school, they arrive in a giant atrium where a massive video wall greets them, suspended above a counter that can accommodate a dozen students working side-by-side.

"We weren't just aiming to add classrooms — we were aiming to add learning spaces," Principal Chris Hampton told a local reporter. The design incorporated:
- 18 science/tech labs;
- Two teacher work spaces;
- Six student work spaces;
- A technology-enhanced active learning lab;
- A large research lab;
- Four small research labs;
- A student café; and
- Administrative offices.
The new facility raised the high school’s capacity to support 2,500 students at 85 percent utilization.
The new center includes what is being referred to as a "double layer of security." Guests will be buzzed into a foyer area and then need to be granted additional access to gain entry to the learning areas, where students are.
The County Commission approved a $140 million bond issue in 2017, which covered the more than $20 million project for the high school, among other school capital projects in the region.
About the Author
Dian Schaffhauser is a former senior contributing editor for 1105 Media's education publications THE Journal, Campus Technology and Spaces4Learning.