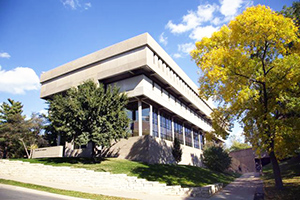University of Iowa College of Nursing Celebrates Completion of Renovated Building
IOWA CITY, IA – The University of Iowa College of Nursing is celebrating the completion of a major renovation project to modernize teaching spaces and create more interactive and collaborative spaces in which its students can learn.
The 35,377-square-foot renovation project began in 2017 and included the ground floor, first floor, half of the second floor, and parts of the third and fourth floors. The project was completed over the summer.

The original building was constructed in 1971 on the west side of campus. The renovation respected the existing architecture of the building while updating finishes and spaces to make it more welcoming, collaborative, and open.
The ground level now houses four new general assignment classrooms, both traditional and active-learning format. The first level houses the student services and diversity departments, along with a board room, student commons area, and Student Success Center offices. The second level includes administrative offices, conference and collaboration areas, and classrooms. The third and fourth levels house additional office and classroom space.