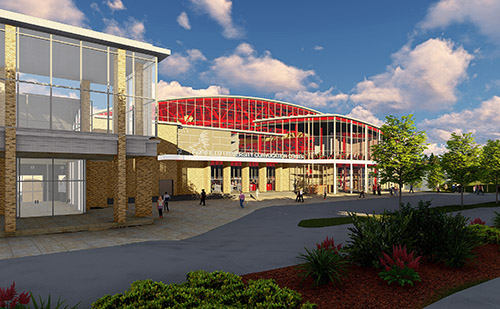Fairfield University Unveils New Convocation Center
CENTERBROOK, CT – Fairfield University has unveiled a new multipurpose on-campus arena called the Convocation Center, designed by Centerbrook Architects & Planners.
The 3,500-seat facility will serve as the home for the Fairfield basketball and volleyball teams, as well as host concerts, commencements, and other larger on-campus events.

The lower bowl is designed to seat approximately 2,400. A second deck will hold around 1,100, highlighted by The Stag Club, which offers premium seating and hospitality for 150. The design provides unobstructed views from the concourse on both levels. Its 85,000-square-feet also houses locker rooms, a film room, lounge, training rooms, staff offices, and numerous support spaces.
Designed to be modern yet contextual, the estimated $45-million Convocation Center will provide a dramatic arrival with a transparent front entrance that reveals the building’s interior. Natural light enters from three sides of the arena through ample glass that complements the brick façade, which blends with the campus palate. The curved roof is a nod to the current Alumni Hall and many mid-century arenas.
The Convocation Center will replace the 2,500-seat Alumni Hall, which has played host to Fairfield athletics and campus events since 1959. Following its demolition, construction of the new facility is projected to commence in the spring of 2020 and span 18-24 months.